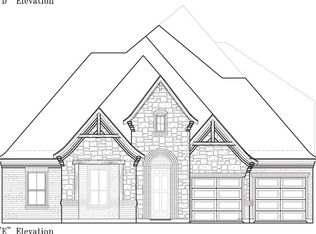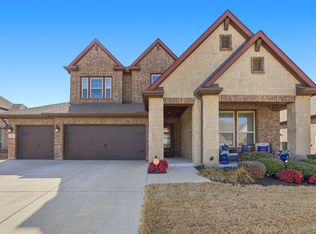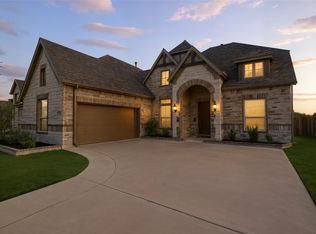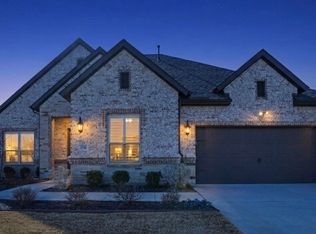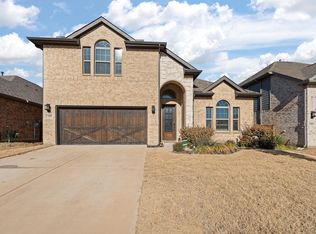Welcome Home to this QUALITY BUILT JOHN HOUSTON HOME in Mansfield's Beautiful South Pointe Community. South Pointe Features A Beautiful Community Center and Pool, Miles of Walking Trails that Meander Around the Stocked Fishing Ponds, and Beautiful Homes. It's also Home to Award-Winning Mansfield ISD Schools within Walking Distance including Alma Martinez Fine Arts and STEM Academy as well as Charlene McKinzey Middle School STEM Academy. This Gently Lived In, Looks Brand New Home, has Everything You Need and Nothing You Don't. Upon entering you are greeted with a Beautiful Foyer and Gorgeous Hardwood Floors. The Split Floor Plan gives you all the Privacy you Want. In the front of the home, you will find a Substantial Office and Large Bedrooms with Walk-In Closets. A Spacious Primary Bedroom is in the back with a Well Appointed Primary Bath featuring Dual Vanities, Beautiful Tiled Shower, and a Soaking Tub. The Main Living Area is Light and Bright with a Stunning Stacked Stone Gas Burning Fireplace. The Well-Appointed Kitchen features Double Ovens, a 5-Burner Gas Cooktop with a Pot Filler, and Cabinets that Reach to the Ceiling providing more than enough storage. The Countertops are a Gorgeous Granite and the Glass Subway Tiled Backsplash makes this Kitchen a Show Stopper. Upstairs you will find a Fantasic Second Primary or Second Living Area with a Full En Suite Bath. Step outside onto your Extended Patio and Enjoy your Pool Sized Backyard. It's a Great Place to Call Home!! This Home is Conveniently Located between Hwy's 287 and 360 for easy access to Fort Worth, Dallas, and DFW International Airport.
Pending
$519,000
1109 Rendon Pl, Mansfield, TX 76063
4beds
2,859sqft
Est.:
Single Family Residence
Built in 2019
7,492.32 Square Feet Lot
$508,800 Zestimate®
$182/sqft
$72/mo HOA
What's special
Gorgeous hardwood floorsPool sized backyardSubstantial officeExtended patioSplit floor planBeautiful foyerSoaking tub
- 24 days |
- 1,590 |
- 94 |
Zillow last checked: 8 hours ago
Listing updated: February 19, 2026 at 06:43am
Listed by:
Joanie Karas 0708755 817-473-7661,
CENTURY 21 Judge Fite Co. 817-473-7661,
Chris Karas 0720252 704-808-0350,
CENTURY 21 Judge Fite Co.
Source: NTREIS,MLS#: 21164805
Facts & features
Interior
Bedrooms & bathrooms
- Bedrooms: 4
- Bathrooms: 4
- Full bathrooms: 3
- 1/2 bathrooms: 1
Primary bedroom
- Features: Built-in Features, Dual Sinks, Double Vanity, En Suite Bathroom, Garden Tub/Roman Tub, Linen Closet, Separate Shower, Walk-In Closet(s)
- Level: First
- Dimensions: 16 x 15
Bedroom
- Features: En Suite Bathroom, Separate Shower
- Level: Second
- Dimensions: 19 x 14
Bedroom
- Features: Walk-In Closet(s)
- Level: First
- Dimensions: 14 x 11
Bedroom
- Level: First
- Dimensions: 12 x 11
Primary bathroom
- Features: Built-in Features, Dual Sinks, Double Vanity, En Suite Bathroom, Granite Counters, Garden Tub/Roman Tub, Linen Closet, Separate Shower
- Level: First
- Dimensions: 12 x 11
Other
- Features: Built-in Features, Granite Counters, Linen Closet
- Level: First
- Dimensions: 10 x 5
Other
- Features: Built-in Features, En Suite Bathroom, Granite Counters, Separate Shower
- Level: Second
- Dimensions: 9 x 5
Half bath
- Features: Granite Counters
- Level: First
- Dimensions: 7 x 5
Kitchen
- Features: Built-in Features, Eat-in Kitchen, Granite Counters, Kitchen Island, Pantry, Pot Filler, Stone Counters, Walk-In Pantry
- Level: First
- Dimensions: 15 x 13
Laundry
- Features: Built-in Features
- Level: First
- Dimensions: 9 x 5
Living room
- Features: Ceiling Fan(s), Fireplace
- Level: First
- Dimensions: 21 x 19
Office
- Level: First
- Dimensions: 14 x 11
Heating
- Central, Natural Gas
Cooling
- Central Air, Ceiling Fan(s), Electric
Appliances
- Included: Convection Oven, Double Oven, Dishwasher, Electric Oven, Gas Cooktop, Disposal, Gas Water Heater, Microwave, Tankless Water Heater, Vented Exhaust Fan
Features
- Built-in Features, Chandelier, Decorative/Designer Lighting Fixtures, Double Vanity, Eat-in Kitchen, Granite Counters, High Speed Internet, Kitchen Island, Multiple Master Suites, Open Floorplan, Pantry, Cable TV, Wired for Data, Walk-In Closet(s), Wired for Sound
- Flooring: Carpet, Wood
- Has basement: No
- Number of fireplaces: 1
- Fireplace features: Decorative, Family Room, Gas, Glass Doors, Gas Log, Gas Starter, Raised Hearth, Stone
Interior area
- Total interior livable area: 2,859 sqft
Video & virtual tour
Property
Parking
- Total spaces: 2
- Parking features: Direct Access, Door-Single, Driveway, Garage Faces Front, Garage, Garage Door Opener, Inside Entrance, Kitchen Level
- Attached garage spaces: 2
- Has uncovered spaces: Yes
Features
- Levels: Two
- Stories: 2
- Patio & porch: Covered
- Exterior features: Lighting, Rain Gutters
- Pool features: None
- Fencing: Back Yard,Fenced,Wood
Lot
- Size: 7,492.32 Square Feet
- Features: Cleared, Interior Lot, Landscaped, Level, Subdivision, Sprinkler System, Few Trees
Details
- Parcel number: 126405612100
- Other equipment: Irrigation Equipment
Construction
Type & style
- Home type: SingleFamily
- Architectural style: Traditional,Detached
- Property subtype: Single Family Residence
Materials
- Brick
- Foundation: Slab
- Roof: Composition
Condition
- Year built: 2019
Utilities & green energy
- Sewer: Public Sewer
- Water: Public
- Utilities for property: Electricity Available, Natural Gas Available, Sewer Available, Separate Meters, Underground Utilities, Water Available, Cable Available
Green energy
- Energy efficient items: Construction, HVAC, Insulation, Rain/Freeze Sensors, Thermostat
- Indoor air quality: Ventilation
- Water conservation: Low-Flow Fixtures
Community & HOA
Community
- Features: Community Mailbox, Sidewalks
- Security: Security System, Carbon Monoxide Detector(s), Smoke Detector(s)
- Subdivision: Southpointe Ph 1a Sec 1
HOA
- Has HOA: Yes
- Services included: All Facilities, Association Management
- HOA fee: $860 annually
- HOA name: Neighborhood Management
- HOA phone: 972-359-1548
Location
- Region: Mansfield
Financial & listing details
- Price per square foot: $182/sqft
- Tax assessed value: $487,038
- Annual tax amount: $10,574
- Date on market: 2/4/2026
- Cumulative days on market: 19 days
- Listing terms: Cash,Conventional,FHA,VA Loan
- Electric utility on property: Yes
Estimated market value
$508,800
$483,000 - $534,000
$3,858/mo
Price history
Price history
| Date | Event | Price |
|---|---|---|
| 2/19/2026 | Pending sale | $519,000$182/sqft |
Source: NTREIS #21164805 Report a problem | ||
| 2/13/2026 | Contingent | $519,000$182/sqft |
Source: NTREIS #21164805 Report a problem | ||
| 2/4/2026 | Listed for sale | $519,000-1.1%$182/sqft |
Source: NTREIS #21164805 Report a problem | ||
| 10/25/2025 | Listing removed | $524,900$184/sqft |
Source: NTREIS #20868287 Report a problem | ||
| 7/27/2025 | Price change | $524,900-2.8%$184/sqft |
Source: NTREIS #20868287 Report a problem | ||
| 6/18/2025 | Price change | $539,900-1.8%$189/sqft |
Source: NTREIS #20868287 Report a problem | ||
| 5/21/2025 | Price change | $549,900-1.8%$192/sqft |
Source: NTREIS #20868287 Report a problem | ||
| 3/13/2025 | Listed for sale | $559,900+5.6%$196/sqft |
Source: NTREIS #20868287 Report a problem | ||
| 10/31/2024 | Listing removed | $530,000$185/sqft |
Source: NTREIS #20706173 Report a problem | ||
| 8/29/2024 | Contingent | $530,000$185/sqft |
Source: NTREIS #20706173 Report a problem | ||
| 8/18/2024 | Listed for sale | $530,000+6%$185/sqft |
Source: NTREIS #20706173 Report a problem | ||
| 11/30/2023 | Sold | -- |
Source: NTREIS #20444081 Report a problem | ||
| 11/5/2023 | Contingent | $499,999$175/sqft |
Source: NTREIS #20444081 Report a problem | ||
| 10/18/2023 | Price change | $499,999-4.8%$175/sqft |
Source: NTREIS #20444081 Report a problem | ||
| 10/13/2023 | Price change | $524,999-4.5%$184/sqft |
Source: NTREIS #20444081 Report a problem | ||
| 10/5/2023 | Listed for sale | $549,999-8.3%$192/sqft |
Source: NTREIS #20444081 Report a problem | ||
| 4/6/2023 | Listing removed | -- |
Source: NTREIS #20170085 Report a problem | ||
| 10/10/2022 | Listing removed | $599,999$210/sqft |
Source: NTREIS #20170085 Report a problem | ||
| 10/3/2022 | Listing removed | $599,999$210/sqft |
Source: NTREIS #20170085 Report a problem | ||
| 9/23/2022 | Listed for sale | $599,999$210/sqft |
Source: NTREIS #20170085 Report a problem | ||
Public tax history
Public tax history
| Year | Property taxes | Tax assessment |
|---|---|---|
| 2024 | $1,753 -11.7% | $487,038 -8.5% |
| 2023 | $1,986 +0% | $532,279 +10% |
| 2022 | $1,986 | $483,890 +3.7% |
| 2021 | -- | $466,837 +10% |
| 2020 | $10,324 +600.4% | $424,397 +647.2% |
| 2019 | $1,474 +380.4% | $56,800 -12.6% |
| 2018 | $307 -85% | $65,000 -13.3% |
| 2017 | $2,042 +44280.4% | $75,000 +7400% |
| 2016 | $5 | $1,000 |
Find assessor info on the county website
BuyAbility℠ payment
Est. payment
$3,131/mo
Principal & interest
$2441
Property taxes
$618
HOA Fees
$72
Climate risks
Neighborhood: 76063
Nearby schools
GreatSchools rating
- 9/10Brenda Norwood Elementary SchoolGrades: PK-4Distance: 0.9 mi
- 8/10Charlene McKinzey MiddleGrades: 7-8Distance: 0.3 mi
- 8/10Mansfield Lake Ridge High SchoolGrades: 9-12Distance: 2.7 mi
Schools provided by the listing agent
- Elementary: Brenda Norwood
- Middle: Charlene McKinzey
- High: Mansfield Lake Ridge
- District: Mansfield ISD
Source: NTREIS. This data may not be complete. We recommend contacting the local school district to confirm school assignments for this home.
