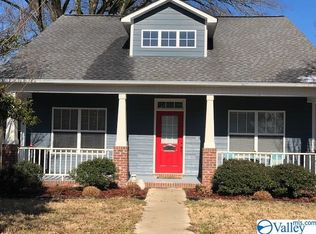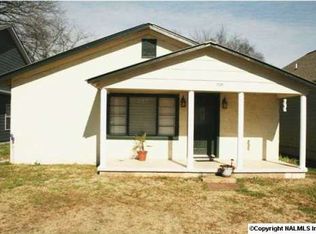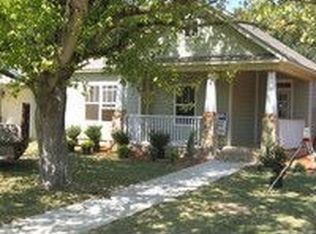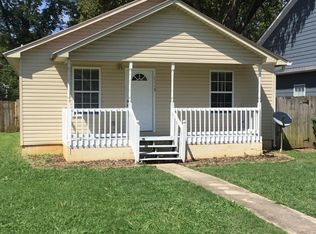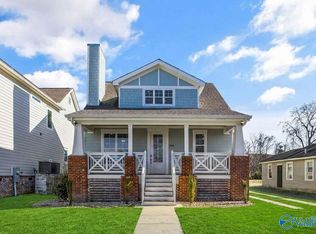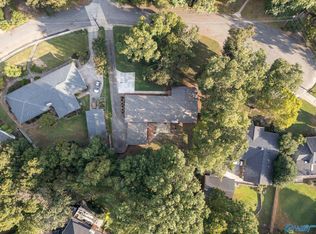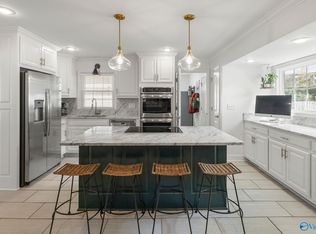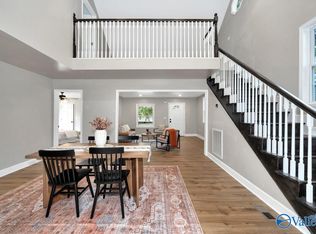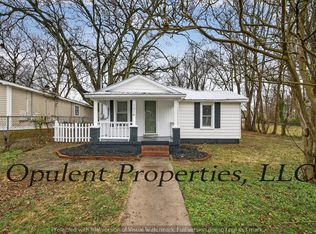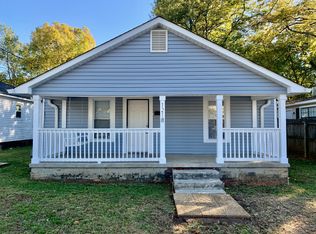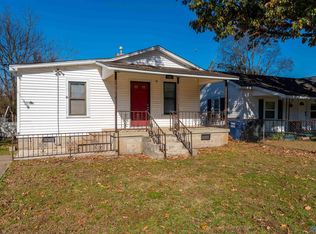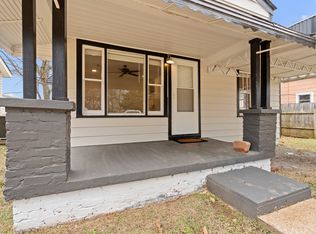Experience Luxury Living in the Heart of Five Points- just rezoned for Blossomwood and minutes from premier shopping and vibrant city life! This custom-built 3 bed, 3 bath home is a true modern masterpiece. Inside, you’ll find high-end finishes including custom-painted cabinetry, GE Café appliances, and stunning quartz & quartzite countertops in both the kitchen and baths, dual fuel units, electric fireplace, porcelain tile flooring throughout the home, all season motorized screen on porch, electric gate with keypad entry, and security sys w/dream wall.
For sale
Price cut: $20K (11/21)
$525,000
1109 Rison Ave NE, Huntsville, AL 35801
3beds
2,141sqft
Est.:
Single Family Residence
Built in 2023
6,534 Square Feet Lot
$-- Zestimate®
$245/sqft
$-- HOA
What's special
Electric fireplaceHigh-end finishesCustom-painted cabinetryDual fuel units
- 248 days |
- 706 |
- 37 |
Zillow last checked: 8 hours ago
Listing updated: January 04, 2026 at 07:37pm
Listed by:
Stephanie Schrimsher 256-655-0698,
RE/MAX Alliance
Source: ValleyMLS,MLS#: 21890425
Tour with a local agent
Facts & features
Interior
Bedrooms & bathrooms
- Bedrooms: 3
- Bathrooms: 3
- Full bathrooms: 3
Rooms
- Room types: Master Bedroom, Living Room, Bedroom 2, Bedroom 3, Kitchen, Office/Study, Utility Room
Primary bedroom
- Features: Ceiling Fan(s), Recessed Lighting, Tile, Walk-In Closet(s), Built-in Features
- Level: Second
- Area: 247
- Dimensions: 13 x 19
Bedroom 2
- Features: Ceiling Fan(s), Tile
- Level: Second
- Area: 110
- Dimensions: 10 x 11
Bedroom 3
- Features: Ceiling Fan(s), Tile
- Level: Second
- Area: 110
- Dimensions: 10 x 11
Kitchen
- Features: Kitchen Island, Recessed Lighting, Tile, Quartz
- Level: First
- Area: 187
- Dimensions: 17 x 11
Living room
- Features: Fireplace, Recessed Lighting, Tile
- Level: First
- Area: 306
- Dimensions: 17 x 18
Office
- Features: Recessed Lighting, Tile
- Level: First
- Area: 110
- Dimensions: 10 x 11
Utility room
- Features: Tile, Built-in Features
- Level: First
- Area: 36
- Dimensions: 6 x 6
Heating
- Central 2
Cooling
- Central 2
Features
- Has basement: No
- Number of fireplaces: 1
- Fireplace features: Electric, One
Interior area
- Total interior livable area: 2,141 sqft
Video & virtual tour
Property
Parking
- Parking features: Garage-Two Car, Garage-Attached, Garage Faces Rear
Features
- Levels: Two
- Stories: 2
- Patio & porch: Front Porch, Covered Porch, Screened Porch
Lot
- Size: 6,534 Square Feet
Details
- Parcel number: 1309303005023.000
Construction
Type & style
- Home type: SingleFamily
- Property subtype: Single Family Residence
Materials
- Foundation: Slab
Condition
- New construction: No
- Year built: 2023
Utilities & green energy
- Sewer: Public Sewer
- Water: Public
Community & HOA
Community
- Subdivision: Newson Fairview
HOA
- Has HOA: No
Location
- Region: Huntsville
Financial & listing details
- Price per square foot: $245/sqft
- Date on market: 6/2/2025
Estimated market value
Not available
Estimated sales range
Not available
Not available
Price history
Price history
| Date | Event | Price |
|---|---|---|
| 11/21/2025 | Price change | $525,000-3.7%$245/sqft |
Source: | ||
| 10/29/2025 | Price change | $545,000-0.9%$255/sqft |
Source: | ||
| 9/11/2025 | Price change | $550,000-5.2%$257/sqft |
Source: | ||
| 8/5/2025 | Price change | $580,000-1.7%$271/sqft |
Source: | ||
| 6/25/2025 | Price change | $590,000-4.2%$276/sqft |
Source: | ||
Public tax history
Public tax history
Tax history is unavailable.BuyAbility℠ payment
Est. payment
$2,919/mo
Principal & interest
$2547
Property taxes
$188
Home insurance
$184
Climate risks
Neighborhood: Newson Fairview
Nearby schools
GreatSchools rating
- 8/10Chapman Elementary SchoolGrades: PK-5Distance: 0.8 mi
- 5/10Huntsville Junior High SchoolGrades: 6-8Distance: 1.6 mi
- 3/10Lee High SchoolGrades: 9-12Distance: 0.7 mi
Schools provided by the listing agent
- Elementary: Blossomwood
- Middle: Chapman
- High: Lee High School
Source: ValleyMLS. This data may not be complete. We recommend contacting the local school district to confirm school assignments for this home.
Open to renting?
Browse rentals near this home.- Loading
- Loading
