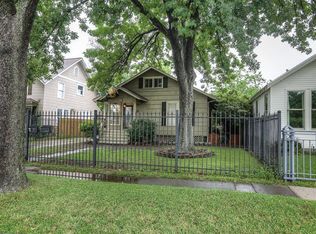Original historic home located in the heart of the Heights! This Heights bungalow at has 3 beds, 2 baths and sits on two lots. The kitchen was updated with stainless steel appliances, granite counter tops and custom cabinets. The upstairs bathroom features a beautifully renovated master bath with double sinks, spa tub and walk-in closet. This home also features the original hardwood floors. Landlord will provide and washer/dryer, if needed. Just minutes from shops, restaurants and nightlife.
This property is off market, which means it's not currently listed for sale or rent on Zillow. This may be different from what's available on other websites or public sources.

