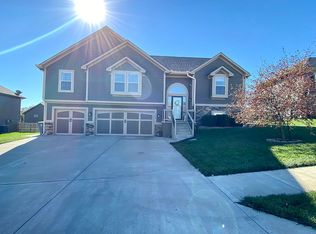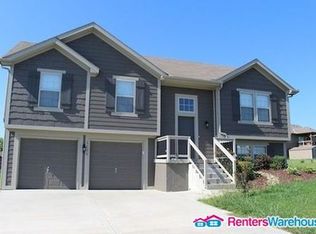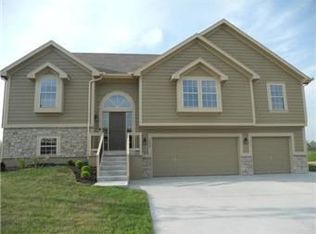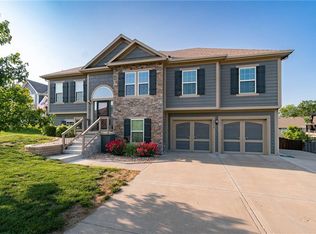Sold
Price Unknown
1109 Rylee Ct, Kearney, MO 64060
4beds
2,300sqft
Single Family Residence
Built in 2014
0.25 Acres Lot
$408,200 Zestimate®
$--/sqft
$2,504 Estimated rent
Home value
$408,200
$388,000 - $429,000
$2,504/mo
Zestimate® history
Loading...
Owner options
Explore your selling options
What's special
You are going to fall in LOVE with this beautiful split level home and its spacious open floorplan. Conveniently located on a CULDESAC lot in the Brooke Haven Subdivision and sitting within the Kearney School District! The main level features a huge Living Room with vaulted ceilings with tons of natural lighting, custom woodwork and a cozy fireplace. The Flex Room can be used as a Dining Room, Office, or Sitting Area (YOU choose!), and a Laundry ROOM conveniently located off of the Kitchen. The Kitchen includes a pantry and breakfast bar that extends to a Dining area. Off the eat in Kitchen, is access to the COVERED deck overlooking a large fenced in backyard. The sizeable Primary Suite offers you privacy and features a jetted tub, double vanity, separate shower, and spacious walk-in closet. On the other side of the home, you will find two additional bedrooms and a hall bathroom. Downstairs, family and friends will enjoy the MASSIVE Family Room that WALKS OUT to the level backyard. The finished basement also includes a TRUE 4th bedroom, Full Bathroom, and a drop zone with a bench just inside from the garage. There is so much space for everyone in this 2300+/- square foot home offering 4 Bedrooms, 3 Bathrooms with all new carpeting and fresh interior paint. This gorgeous home is move in ready and shows like new. Make plans to see this one today!
Zillow last checked: 8 hours ago
Listing updated: March 01, 2024 at 02:05pm
Listing Provided by:
Tonja Hulet 816-217-1585,
BHG Kansas City Homes
Bought with:
Kelly Sloan, 2001005993
Home Sweet Home Realty
Source: Heartland MLS as distributed by MLS GRID,MLS#: 2470029
Facts & features
Interior
Bedrooms & bathrooms
- Bedrooms: 4
- Bathrooms: 3
- Full bathrooms: 3
Primary bedroom
- Features: Carpet, Ceiling Fan(s)
- Level: Main
- Dimensions: 12 x 15
Bedroom 2
- Features: Carpet
- Level: Main
- Dimensions: 10 x 11
Bedroom 3
- Features: Carpet
- Level: Main
- Dimensions: 10 x 11
Bedroom 4
- Features: Carpet
- Level: Lower
- Dimensions: 10 x 11
Primary bathroom
- Features: Ceramic Tiles, Double Vanity, Separate Shower And Tub, Walk-In Closet(s)
- Level: Main
Bathroom 2
- Features: Shower Over Tub
- Level: Main
Bathroom 3
- Features: Shower Only
- Level: Lower
Breakfast room
- Features: Wood Floor
- Level: Main
Dining room
- Features: Carpet
- Level: Main
Family room
- Features: Carpet
- Level: Lower
Kitchen
- Level: Main
Living room
- Features: Carpet, Ceiling Fan(s), Fireplace
- Level: Main
Heating
- Heatpump/Gas
Cooling
- Electric, Heat Pump
Appliances
- Included: Dishwasher, Disposal, Humidifier, Microwave, Built-In Electric Oven
- Laundry: Laundry Room, Main Level
Features
- Ceiling Fan(s), Custom Cabinets, Pantry, Stained Cabinets, Vaulted Ceiling(s), Walk-In Closet(s)
- Flooring: Carpet, Wood
- Basement: Finished,Walk-Out Access
- Number of fireplaces: 1
- Fireplace features: Living Room
Interior area
- Total structure area: 2,300
- Total interior livable area: 2,300 sqft
- Finished area above ground: 1,560
- Finished area below ground: 740
Property
Parking
- Total spaces: 2
- Parking features: Attached, Garage Faces Front
- Attached garage spaces: 2
Features
- Patio & porch: Covered
- Spa features: Bath
- Fencing: Wood
Lot
- Size: 0.25 Acres
- Features: City Lot, Cul-De-Sac
Details
- Parcel number: 079180024005.00
Construction
Type & style
- Home type: SingleFamily
- Architectural style: Traditional
- Property subtype: Single Family Residence
Materials
- Frame, Stone Trim
- Roof: Composition
Condition
- Year built: 2014
Details
- Builder model: The Brooke
- Builder name: Robertson Constru
Utilities & green energy
- Sewer: Public Sewer
- Water: Public
Community & neighborhood
Security
- Security features: Smoke Detector(s)
Location
- Region: Kearney
- Subdivision: Brooke Haven
HOA & financial
HOA
- Has HOA: No
Other
Other facts
- Listing terms: Cash,Conventional,FHA,VA Loan
- Ownership: Private
- Road surface type: Paved
Price history
| Date | Event | Price |
|---|---|---|
| 2/28/2024 | Sold | -- |
Source: | ||
| 1/28/2024 | Pending sale | $385,000$167/sqft |
Source: | ||
| 1/24/2024 | Listed for sale | $385,000+6.9%$167/sqft |
Source: | ||
| 2/21/2023 | Listing removed | -- |
Source: | ||
| 11/15/2022 | Pending sale | $360,000$157/sqft |
Source: | ||
Public tax history
| Year | Property taxes | Tax assessment |
|---|---|---|
| 2025 | -- | $62,210 +13% |
| 2024 | $3,773 +0.3% | $55,060 |
| 2023 | $3,760 +9.6% | $55,060 +13.4% |
Find assessor info on the county website
Neighborhood: 64060
Nearby schools
GreatSchools rating
- 10/10Southview Elementary SchoolGrades: K-5Distance: 0.6 mi
- 8/10Kearney Junior High SchoolGrades: 8-9Distance: 0.8 mi
- 9/10Kearney High SchoolGrades: 10-12Distance: 0.6 mi
Schools provided by the listing agent
- Elementary: Southview
- Middle: Kearney
- High: Kearney
Source: Heartland MLS as distributed by MLS GRID. This data may not be complete. We recommend contacting the local school district to confirm school assignments for this home.
Get a cash offer in 3 minutes
Find out how much your home could sell for in as little as 3 minutes with a no-obligation cash offer.
Estimated market value
$408,200
Get a cash offer in 3 minutes
Find out how much your home could sell for in as little as 3 minutes with a no-obligation cash offer.
Estimated market value
$408,200



