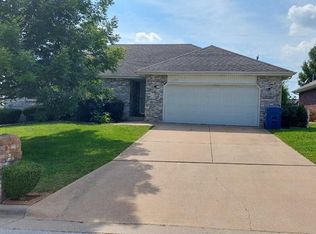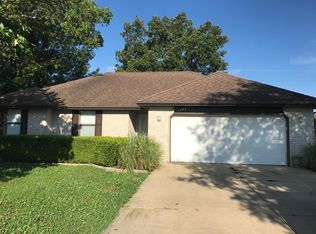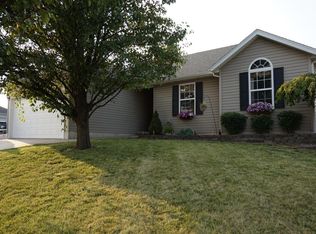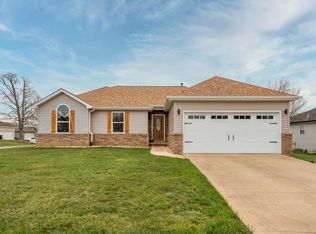Look no further! This well-maintained ALL BRICK home in Nixa at a great price is your next family home!Split bedroom floor plan offers a fantastic master suite, complete with walk-in closet and step-in shower. The two additional bedrooms are nice-sized and neutral-painted.Eat-in kitchen has super updated lighting and plenty of cabinet space. Great open feel!Living area boasts a corner gas fireplace and lots of natural light.Enjoy the wildlife from the covered backyard patio! Turkeys and deer are often seen. Nicely landscaped backyard with shed and paver walkway finish off an amazing property you won't want to miss!
This property is off market, which means it's not currently listed for sale or rent on Zillow. This may be different from what's available on other websites or public sources.



