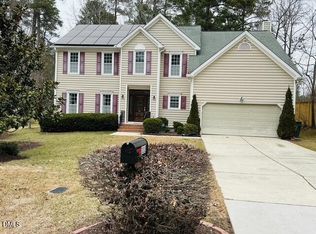Sold for $465,000
$465,000
1109 Seaton Rd, Durham, NC 27713
4beds
2,045sqft
Single Family Residence, Residential
Built in 1997
0.31 Acres Lot
$459,500 Zestimate®
$227/sqft
$2,207 Estimated rent
Home value
$459,500
$432,000 - $487,000
$2,207/mo
Zestimate® history
Loading...
Owner options
Explore your selling options
What's special
Welcome to 1109 Seaton Rd - Stylish Updates & Smart Living Spaces, this thoughtfully renovated home blends modern updates with flexible design, making it a great fit for today's lifestyle. The kitchen is a standout, featuring granite countertops, abundant storage, and brand-new appliances — ideal for both everyday living and entertaining. Downstairs, new luxury vinyl plank flooring adds durability and style, while plush new carpet upstairs creates a warm and inviting retreat. A versatile first-floor flex room offers endless possibilities — home office, playroom, or easily converted into a main-level bedroom with convenient access to a full, accessible bath. Perfect for guests, kiddos, aging family members, or anyone needing their own space. Outdoor living is just as appealing, with a classic rocking chair front porch, a cozy patio for grilling or relaxing, and a fully fenced backyard that's ready for pets, play, or gardening. With a generous layout, fresh finishes, and a convenient Durham location, 1109 Seaton Rd is move-in ready and designed for comfort, flexibility, and style. * Showings start 9/12/25 @ 12pm
Zillow last checked: 8 hours ago
Listing updated: October 31, 2025 at 01:29am
Listed by:
Carly Baker Chapman 919-357-5318,
Berkshire Hathaway HomeService
Bought with:
Teisha Wymore, 291903
Nest Realty of the Triangle
Source: Doorify MLS,MLS#: 10121064
Facts & features
Interior
Bedrooms & bathrooms
- Bedrooms: 4
- Bathrooms: 3
- Full bathrooms: 3
Heating
- Central
Cooling
- Ceiling Fan(s), Central Air
Features
- Flooring: Carpet, Vinyl
- Number of fireplaces: 1
- Fireplace features: Gas Log, Living Room
Interior area
- Total structure area: 2,045
- Total interior livable area: 2,045 sqft
- Finished area above ground: 2,045
- Finished area below ground: 0
Property
Parking
- Total spaces: 1
- Parking features: Garage - Attached
- Attached garage spaces: 1
Features
- Levels: Two
- Stories: 2
- Has view: Yes
Lot
- Size: 0.31 Acres
Details
- Parcel number: 0727499648
- Special conditions: Standard
Construction
Type & style
- Home type: SingleFamily
- Architectural style: Traditional, Transitional
- Property subtype: Single Family Residence, Residential
Materials
- Fiber Cement
- Foundation: Slab
- Roof: Shingle
Condition
- New construction: No
- Year built: 1997
Utilities & green energy
- Sewer: Public Sewer
- Water: Public
Community & neighborhood
Location
- Region: Durham
- Subdivision: Settlers Mill
Price history
| Date | Event | Price |
|---|---|---|
| 10/27/2025 | Pending sale | $465,000$227/sqft |
Source: | ||
| 10/16/2025 | Sold | $465,000$227/sqft |
Source: | ||
| 9/16/2025 | Pending sale | $465,000$227/sqft |
Source: | ||
| 9/11/2025 | Listed for sale | $465,000$227/sqft |
Source: | ||
Public tax history
| Year | Property taxes | Tax assessment |
|---|---|---|
| 2025 | $4,522 +23.7% | $456,215 +74% |
| 2024 | $3,657 +6.5% | $262,193 |
| 2023 | $3,434 +2.3% | $262,193 |
Find assessor info on the county website
Neighborhood: 27713
Nearby schools
GreatSchools rating
- 2/10Parkwood ElementaryGrades: PK-5Distance: 0.6 mi
- 2/10Lowe's Grove MiddleGrades: 6-8Distance: 1.6 mi
- 2/10Hillside HighGrades: 9-12Distance: 4.3 mi
Schools provided by the listing agent
- Elementary: Durham - Parkwood
- Middle: Durham - Lowes Grove
- High: Durham - Hillside
Source: Doorify MLS. This data may not be complete. We recommend contacting the local school district to confirm school assignments for this home.
Get a cash offer in 3 minutes
Find out how much your home could sell for in as little as 3 minutes with a no-obligation cash offer.
Estimated market value$459,500
Get a cash offer in 3 minutes
Find out how much your home could sell for in as little as 3 minutes with a no-obligation cash offer.
Estimated market value
$459,500
