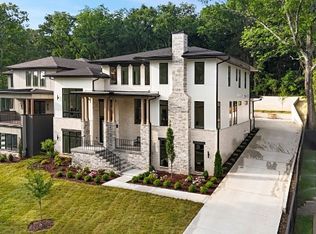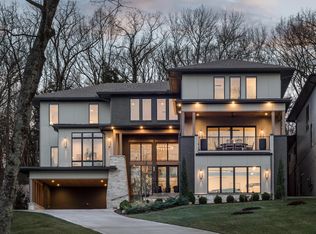Closed
$2,550,000
1109 Sparta Rd, Nashville, TN 37205
5beds
5,346sqft
Single Family Residence, Residential
Built in 2023
1.28 Acres Lot
$2,605,800 Zestimate®
$477/sqft
$8,483 Estimated rent
Home value
$2,605,800
$2.42M - $2.81M
$8,483/mo
Zestimate® history
Loading...
Owner options
Explore your selling options
What's special
Exquisite Design and Superior Construction put this West Meade home in a class by itself. Primary and secondary suites plus 2 offices on the main level, high end appliances, allocated space for future elevator, THE MOST BEAUTIFUL LOT, and all the modern upgrades you would expect from this award winning builder, Build Nashville. You will love the expansive yard and inviting outdoor living space. With 3,200 sq ft of living space on the main floor, entertaining will be a dream! The Builder has bids for a pool if the buyer would like to add one. The property goes back another 90 feet past the fence.
Zillow last checked: 8 hours ago
Listing updated: July 16, 2024 at 08:33am
Listing Provided by:
Christie Bradley 615-481-0970,
Wilson Group Real Estate
Bought with:
Christy Reed, 258603
Fridrich & Clark Realty
Source: RealTracs MLS as distributed by MLS GRID,MLS#: 2649830
Facts & features
Interior
Bedrooms & bathrooms
- Bedrooms: 5
- Bathrooms: 7
- Full bathrooms: 5
- 1/2 bathrooms: 2
- Main level bedrooms: 2
Bedroom 1
- Area: 255 Square Feet
- Dimensions: 17x15
Bedroom 2
- Features: Bath
- Level: Bath
- Area: 221 Square Feet
- Dimensions: 17x13
Bedroom 3
- Features: Bath
- Level: Bath
- Area: 272 Square Feet
- Dimensions: 17x16
Bedroom 4
- Features: Bath
- Level: Bath
- Area: 192 Square Feet
- Dimensions: 16x12
Bonus room
- Features: Second Floor
- Level: Second Floor
- Area: 150 Square Feet
- Dimensions: 15x10
Dining room
- Features: Other
- Level: Other
- Area: 361 Square Feet
- Dimensions: 19x19
Kitchen
- Features: Pantry
- Level: Pantry
- Area: 308 Square Feet
- Dimensions: 22x14
Living room
- Area: 308 Square Feet
- Dimensions: 22x14
Heating
- Central, Dual
Cooling
- Central Air, Electric
Appliances
- Included: Dishwasher, Microwave, Refrigerator, Double Oven, Electric Oven, Cooktop
Features
- Primary Bedroom Main Floor
- Flooring: Wood, Tile
- Basement: Finished
- Number of fireplaces: 1
Interior area
- Total structure area: 5,346
- Total interior livable area: 5,346 sqft
- Finished area above ground: 4,900
- Finished area below ground: 446
Property
Parking
- Total spaces: 3
- Parking features: Garage Faces Side
- Garage spaces: 3
Features
- Levels: Three Or More
- Stories: 3
- Patio & porch: Porch, Covered, Patio, Screened
- Fencing: Back Yard
Lot
- Size: 1.28 Acres
- Dimensions: 122 x 351
- Features: Rolling Slope
Details
- Parcel number: 11502007500
- Special conditions: Standard
Construction
Type & style
- Home type: SingleFamily
- Architectural style: Contemporary
- Property subtype: Single Family Residence, Residential
Materials
- Brick, Masonite
- Roof: Asphalt
Condition
- New construction: Yes
- Year built: 2023
Utilities & green energy
- Sewer: Public Sewer
- Water: Public
- Utilities for property: Electricity Available, Water Available
Community & neighborhood
Location
- Region: Nashville
- Subdivision: West Meade
Price history
| Date | Event | Price |
|---|---|---|
| 7/12/2024 | Sold | $2,550,000-4.3%$477/sqft |
Source: | ||
| 6/7/2024 | Pending sale | $2,665,000$499/sqft |
Source: | ||
| 5/1/2024 | Listed for sale | $2,665,000-3.1%$499/sqft |
Source: | ||
| 4/29/2024 | Listing removed | -- |
Source: | ||
| 4/24/2024 | Price change | $2,749,000-0.4%$514/sqft |
Source: | ||
Public tax history
| Year | Property taxes | Tax assessment |
|---|---|---|
| 2025 | -- | $634,800 +49.3% |
| 2024 | $13,838 +386% | $425,250 +386% |
| 2023 | $2,847 -33.2% | $87,500 -33.2% |
Find assessor info on the county website
Neighborhood: Hillwood Estates
Nearby schools
GreatSchools rating
- 6/10Gower Elementary SchoolGrades: PK-5Distance: 1.4 mi
- 5/10H G Hill Middle SchoolGrades: 6-8Distance: 1.8 mi
Schools provided by the listing agent
- Elementary: Gower Elementary
- Middle: H. G. Hill Middle
- High: James Lawson High School
Source: RealTracs MLS as distributed by MLS GRID. This data may not be complete. We recommend contacting the local school district to confirm school assignments for this home.
Get a cash offer in 3 minutes
Find out how much your home could sell for in as little as 3 minutes with a no-obligation cash offer.
Estimated market value$2,605,800
Get a cash offer in 3 minutes
Find out how much your home could sell for in as little as 3 minutes with a no-obligation cash offer.
Estimated market value
$2,605,800

