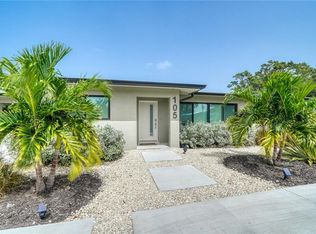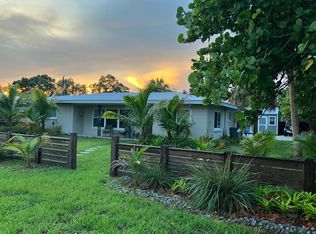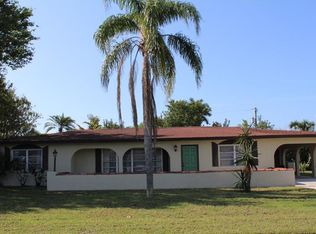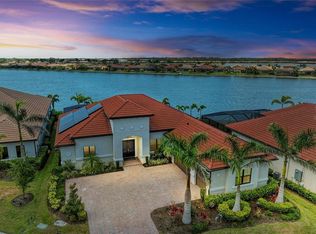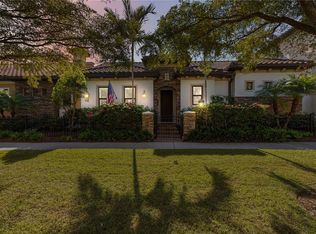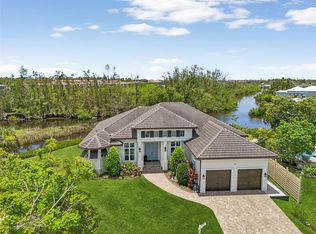Custom-Built Island Home – Florida Living at Its Finest! Built in 2019 to current codes, this beautifully designed island residence is ideally located between the Gulf of Mexico and the Intracoastal Waterway, just minutes from beaches, boating, dining, and entertainment. NO flood insurance required and LOW homeowners insurance. The open-concept floor plan features 10’ tray ceilings, crown molding, and porcelain tile throughout. The gourmet kitchen boasts solid wood cabinetry with pull-out shelving, soft-close features and under-cabinet lighting. A spacious quartz island has seating for four, a microwave drawer, and additional storage. Pocketing sliders connect the living space to a large lanai with motorized retractable screens and a heated saltwater pool, perfect for indoor/outdoor living. The main home offers two split bedrooms, each with an ensuite bath and solid-core doors for privacy. The primary suite features dual walk-in closets. A dedicated office includes built-in file cabinets and a quartz work surface. The self-contained casita offers a third bedroom with full bath, walk-in shower, Large closet, and pool access—ideal for guests or extended family. Additional highlights include: • Three-zone HVAC • Whole-house surge protection • Ceiling fans throughout, including the lanai • Heated 10,000-gallon saltwater pool with sun shelf, umbrella port, and child-safety alarm • Hurricane-rated windows, blown-in attic insulation, and barrel tile roof • Oversized 2-car garage with utility sink • Laundry room with cabinets, quartz countertop, and sink • Existing Irrigation well Walk or bike to multiple beaches with free parking, or enjoy nearby restaurants, golf, shopping, and entertainment. This is your chance to own a move-in ready, meticulously maintained island home in paradise!
For sale
$1,399,000
1109 The Rialto, Venice, FL 34285
3beds
2,343sqft
Est.:
Single Family Residence
Built in 2019
10,611 Square Feet Lot
$1,291,300 Zestimate®
$597/sqft
$-- HOA
What's special
Self-contained casitaHeated saltwater poolDedicated officeEnsuite bathOpen-concept floor planLaundry roomGourmet kitchen
- 133 days |
- 637 |
- 22 |
Zillow last checked: 8 hours ago
Listing updated: October 26, 2025 at 06:47pm
Listing Provided by:
Michael Trapani, Jr 941-223-0546,
PREFERRED SHORE LLC 941-999-1179
Source: Stellar MLS,MLS#: A4661740 Originating MLS: Sarasota - Manatee
Originating MLS: Sarasota - Manatee

Tour with a local agent
Facts & features
Interior
Bedrooms & bathrooms
- Bedrooms: 3
- Bathrooms: 3
- Full bathrooms: 3
Rooms
- Room types: Den/Library/Office, Family Room, Great Room
Primary bedroom
- Features: Ceiling Fan(s), Dual Sinks, En Suite Bathroom, Shower No Tub, Tall Countertops, Water Closet/Priv Toilet, Dual Closets
- Level: First
- Area: 224 Square Feet
- Dimensions: 14x16
Bedroom 2
- Features: Ceiling Fan(s), Built-in Closet
- Level: First
- Area: 144 Square Feet
- Dimensions: 12x12
Balcony porch lanai
- Features: Ceiling Fan(s)
- Level: First
- Area: 350 Square Feet
- Dimensions: 35x10
Great room
- Features: Ceiling Fan(s)
- Level: First
- Area: 576 Square Feet
- Dimensions: 24x24
Kitchen
- Features: Breakfast Bar, Kitchen Island, Pantry
- Level: First
- Area: 255 Square Feet
- Dimensions: 15x17
Office
- Features: Built-In Shelving
- Level: First
- Area: 84 Square Feet
- Dimensions: 7x12
Heating
- Central, Electric, Heat Pump, Zoned
Cooling
- Central Air, Zoned
Appliances
- Included: Dishwasher, Disposal, Dryer, Exhaust Fan, Freezer, Microwave, Range, Range Hood, Refrigerator, Washer
- Laundry: Laundry Room
Features
- Cathedral Ceiling(s), Ceiling Fan(s), Coffered Ceiling(s), Crown Molding, Eating Space In Kitchen, High Ceilings, Kitchen/Family Room Combo, Living Room/Dining Room Combo, Primary Bedroom Main Floor, Solid Wood Cabinets, Split Bedroom, Tray Ceiling(s), Walk-In Closet(s), In-Law Floorplan
- Flooring: Ceramic Tile, Porcelain Tile
- Doors: Sliding Doors
- Windows: Blinds, Double Pane Windows, Rods, Shutters, Solar Screens, Storm Window(s), Window Treatments
- Has fireplace: No
Interior area
- Total structure area: 3,395
- Total interior livable area: 2,343 sqft
Property
Parking
- Total spaces: 2
- Parking features: Garage Door Opener, Garage Faces Side, Oversized
- Attached garage spaces: 2
- Details: Garage Dimensions: 24x22
Features
- Levels: One
- Stories: 1
- Patio & porch: Covered, Screened
- Exterior features: Courtyard
- Has private pool: Yes
- Pool features: Gunite, Heated, In Ground, Pool Alarm, Salt Water
- Fencing: Chain Link,Masonry,Wood
- Has view: Yes
- View description: Park/Greenbelt
Lot
- Size: 10,611 Square Feet
- Dimensions: 94 x 113
- Features: Corner Lot, In County, Landscaped, Level
- Residential vegetation: Mature Landscaping
Details
- Parcel number: 0430110010
- Zoning: RSF3
- Special conditions: None
Construction
Type & style
- Home type: SingleFamily
- Property subtype: Single Family Residence
Materials
- Concrete, Stucco
- Foundation: Slab, Stem Wall
- Roof: Tile
Condition
- New construction: No
- Year built: 2019
Details
- Builder name: MPS
Utilities & green energy
- Sewer: Public Sewer
- Water: Public
- Utilities for property: BB/HS Internet Available, Cable Connected, Electricity Connected, Public, Sewer Connected, Sprinkler Well
Community & HOA
Community
- Subdivision: BEACH MANOR
HOA
- Has HOA: No
- Pet fee: $0 monthly
Location
- Region: Venice
Financial & listing details
- Price per square foot: $597/sqft
- Tax assessed value: $842,800
- Annual tax amount: $9,309
- Date on market: 8/12/2025
- Cumulative days on market: 105 days
- Listing terms: Cash,Conventional
- Ownership: Fee Simple
- Total actual rent: 0
- Electric utility on property: Yes
- Road surface type: Asphalt
Estimated market value
$1,291,300
$1.23M - $1.36M
$6,783/mo
Price history
Price history
| Date | Event | Price |
|---|---|---|
| 8/13/2025 | Listed for sale | $1,399,000$597/sqft |
Source: | ||
| 5/1/2025 | Listing removed | $1,399,000$597/sqft |
Source: | ||
| 4/17/2025 | Price change | $1,399,000-1.4%$597/sqft |
Source: | ||
| 4/11/2025 | Price change | $1,419,000-0.4%$606/sqft |
Source: | ||
| 3/28/2025 | Price change | $1,425,000-1%$608/sqft |
Source: | ||
Public tax history
Public tax history
| Year | Property taxes | Tax assessment |
|---|---|---|
| 2025 | -- | $677,205 +2.9% |
| 2024 | $9,309 +2.1% | $658,120 +3% |
| 2023 | $9,115 -0.9% | $638,951 +3% |
Find assessor info on the county website
BuyAbility℠ payment
Est. payment
$8,969/mo
Principal & interest
$6998
Property taxes
$1481
Home insurance
$490
Climate risks
Neighborhood: The Island
Nearby schools
GreatSchools rating
- 9/10Venice Elementary SchoolGrades: PK-5Distance: 1.1 mi
- 6/10Venice Middle SchoolGrades: 6-8Distance: 5.6 mi
- 6/10Venice Senior High SchoolGrades: 9-12Distance: 0.9 mi
Schools provided by the listing agent
- Elementary: Venice Elementary
- Middle: Venice Area Middle
- High: Venice Senior High
Source: Stellar MLS. This data may not be complete. We recommend contacting the local school district to confirm school assignments for this home.
- Loading
- Loading
