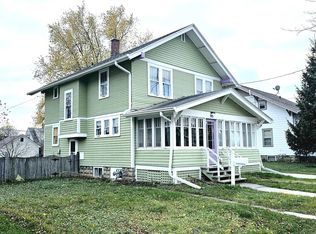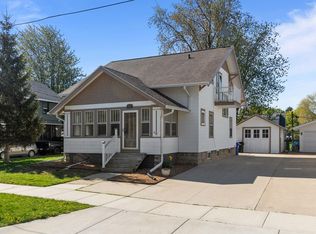Sold
$261,000
1109 W Harris St, Appleton, WI 54914
4beds
1,344sqft
Single Family Residence
Built in 1917
7,405.2 Square Feet Lot
$270,400 Zestimate®
$194/sqft
$1,738 Estimated rent
Home value
$270,400
$241,000 - $303,000
$1,738/mo
Zestimate® history
Loading...
Owner options
Explore your selling options
What's special
Welcome to this beautifully remodeled 2-story gem, perfectly situated on a large city lot just minutes from the heart of downtown! Featuring 4 bedrooms, this home blends classic charm with modern updates to offer comfortable, stylish living. Step inside to find a bright layout, main level offers large living room, a family room that leads into a dining room plus kitchen with updated appliances. Upstairs, you’ll find the bedrooms with generous closet space. Whether you’re looking to enjoy the convenience of city living or unwind in your private backyard, this home has it all. Don’t miss your chance to own this adorable, move-in-ready property just minutes from dining, shopping, and entertainment! 4th bedroom currently used as an office. Showings begin 4/24. Offers presented & reviewed 4/28
Zillow last checked: 8 hours ago
Listing updated: July 01, 2025 at 03:27am
Listed by:
Linsy H Baumgart 920-209-7745,
Coaction Real Estate, LLC
Bought with:
Amy Wuest
Century 21 Ace Realty
Source: RANW,MLS#: 50306808
Facts & features
Interior
Bedrooms & bathrooms
- Bedrooms: 4
- Bathrooms: 1
- Full bathrooms: 1
Bedroom 1
- Level: Upper
- Dimensions: 9x11
Bedroom 2
- Level: Upper
- Dimensions: 8x11
Bedroom 3
- Level: Upper
- Dimensions: 9x10
Bedroom 4
- Level: Upper
- Dimensions: 10x7
Dining room
- Level: Main
- Dimensions: 9x9
Family room
- Level: Main
- Dimensions: 13x11
Kitchen
- Level: Main
- Dimensions: 10x10
Living room
- Level: Main
- Dimensions: 10x9
Heating
- Forced Air
Cooling
- Forced Air, Central Air
Appliances
- Included: Dishwasher, Dryer, Refrigerator, Washer
Features
- Basement: Full
- Has fireplace: No
- Fireplace features: None
Interior area
- Total interior livable area: 1,344 sqft
- Finished area above ground: 1,344
- Finished area below ground: 0
Property
Parking
- Total spaces: 1
- Parking features: Detached
- Garage spaces: 1
Accessibility
- Accessibility features: 1st Floor Full Bath, Level Drive, Level Lot
Features
- Patio & porch: Patio
Lot
- Size: 7,405 sqft
- Features: Sidewalk
Details
- Parcel number: 315169600
- Zoning: Residential
- Special conditions: Arms Length
Construction
Type & style
- Home type: SingleFamily
- Architectural style: Prairie
- Property subtype: Single Family Residence
Materials
- Vinyl Siding, Shake Siding
- Foundation: Block
Condition
- New construction: No
- Year built: 1917
Utilities & green energy
- Sewer: Public Sewer
- Water: Public
Community & neighborhood
Location
- Region: Appleton
Price history
| Date | Event | Price |
|---|---|---|
| 6/30/2025 | Sold | $261,000+8.8%$194/sqft |
Source: RANW #50306808 Report a problem | ||
| 6/30/2025 | Pending sale | $240,000$179/sqft |
Source: RANW #50306808 Report a problem | ||
| 4/29/2025 | Contingent | $240,000$179/sqft |
Source: | ||
| 4/23/2025 | Listed for sale | $240,000+71.4%$179/sqft |
Source: RANW #50306808 Report a problem | ||
| 10/30/2020 | Sold | $140,000+3.8%$104/sqft |
Source: RANW #50229204 Report a problem | ||
Public tax history
| Year | Property taxes | Tax assessment |
|---|---|---|
| 2024 | $2,510 -4.3% | $178,500 |
| 2023 | $2,623 +10% | $178,500 +47.8% |
| 2022 | $2,384 -3.6% | $120,800 |
Find assessor info on the county website
Neighborhood: 54914
Nearby schools
GreatSchools rating
- 5/10Lincoln Elementary SchoolGrades: PK-6Distance: 0.4 mi
- 3/10Wilson Middle SchoolGrades: 7-8Distance: 0.1 mi
- 4/10West High SchoolGrades: 9-12Distance: 0.4 mi

Get pre-qualified for a loan
At Zillow Home Loans, we can pre-qualify you in as little as 5 minutes with no impact to your credit score.An equal housing lender. NMLS #10287.

