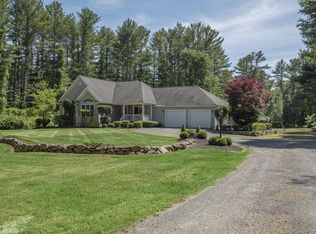Lovely contemporary colonial with an attached 3 car garage in desirable Rochester. This spectacular home sits on a 4+ ace private lot with a sprawling lawn, inground heated saltwater pool and jacuzzi that sits on a low maintenance composite deck. With gleaming hardwood floors through out, this 3 bedroom, 2 full, 2 half bath home will not disappoint. Open floor plan kitchen and living room with a stone fireplace that soars to the top of the cathedral ceilings. There is a comfortable sitting area lofted over the kitchen with a catwalk to the bedrooms. The spacious master suite is complete with a large walk-in closet and dressing room. Master bath includes jacuzzi tub, double vanity and tiled shower with glass doors. Full walk out basement with opportunity to finish. This one is not a drive by, it's a must see.
This property is off market, which means it's not currently listed for sale or rent on Zillow. This may be different from what's available on other websites or public sources.
