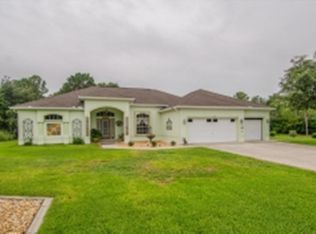Active under Contract...taking back up offers. Spectacular 4/3/3 Pool home sits on 1.8 acres of lush, manicured property. Beautifully lit, landscaped. This home boasts 2537 of spacious living area with newly upgraded kitchen and bathroom custom cabinets, QUARTZ counter tops. Kitchen features a perfect area for your own personal coffee bar. Has under cabinet lighting that turns on with the wave of your hand. Enjoy your own tropical oasis by relaxing in the heated pool with water feature. Or take a stroll along the pavered walkways to the fire pit. or the additional 2 car detached garage with electric and cabinets w/ granite counter tops. The owner has made this a true gem of a home. This home is a must see...there are too many extras to list. I have attached the detail sheet. Make an appointment today!
This property is off market, which means it's not currently listed for sale or rent on Zillow. This may be different from what's available on other websites or public sources.
