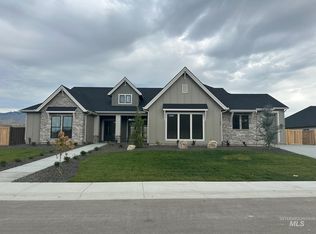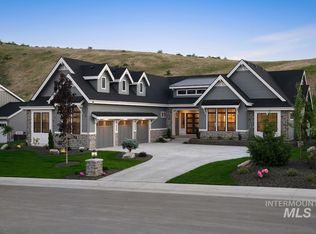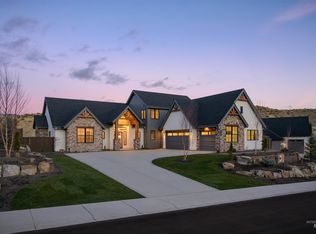Sold
Price Unknown
11099 N Elk Ridge Way, Boise, ID 83714
3beds
4baths
3,489sqft
Single Family Residence
Built in 2022
0.43 Acres Lot
$1,440,200 Zestimate®
$--/sqft
$5,589 Estimated rent
Home value
$1,440,200
$1.34M - $1.54M
$5,589/mo
Zestimate® history
Loading...
Owner options
Explore your selling options
What's special
Stunning custom home in the coveted Highlands at Cartwright Ranch! Situated on nearly half an acre in the Boise Foothills, this elegant residence offers hillside views, upscale finishes, and an ideal floorplan. The chef’s kitchen features Thermador appliances, custom cabinetry, and a large island perfect for entertaining. The spacious main-level primary suite boasts vaulted ceilings, a spa-like bath with walk-in shower, soaker tub, dual vanities, and a skylight. Flexible living spaces include a den, formal dining room, and large bonus room with full bath. Enjoy Idaho sunsets from the covered patio overlooking a professionally landscaped yard with garden beds and foothills views. Upgrades include a Generac whole-house generator, water filtration system, 3-car garage with RV bay, and overhead storage. Community amenities include a pool, trails, and more. A rare opportunity for refined foothills living.
Zillow last checked: 8 hours ago
Listing updated: August 07, 2025 at 02:29pm
Listed by:
Ylonda Hays 208-571-4430,
Coldwell Banker Tomlinson,
Jason Winkle 208-631-2558,
Coldwell Banker Tomlinson
Bought with:
Jennifer Stacey
John L Scott Downtown
Source: IMLS,MLS#: 98939137
Facts & features
Interior
Bedrooms & bathrooms
- Bedrooms: 3
- Bathrooms: 4
- Main level bathrooms: 2
- Main level bedrooms: 3
Primary bedroom
- Level: Main
- Area: 182
- Dimensions: 14 x 13
Bedroom 2
- Level: Main
- Area: 132
- Dimensions: 11 x 12
Bedroom 3
- Level: Main
- Area: 132
- Dimensions: 12 x 11
Dining room
- Level: Main
- Area: 168
- Dimensions: 14 x 12
Kitchen
- Level: Main
- Area: 221
- Dimensions: 17 x 13
Office
- Area: 110
- Dimensions: 11 x 10
Heating
- Forced Air, Natural Gas
Cooling
- Central Air
Appliances
- Included: Gas Water Heater, Dishwasher, Disposal, Microwave, Oven/Range Freestanding, Refrigerator, Gas Range
Features
- Bath-Master, Bed-Master Main Level, Split Bedroom, Den/Office, Formal Dining, Great Room, Rec/Bonus, Walk-In Closet(s), Breakfast Bar, Pantry, Kitchen Island, Quartz Counters, Number of Baths Main Level: 2, Number of Baths Upper Level: 1, Bonus Room Size: 19x15, Bonus Room Level: Upper
- Flooring: Hardwood, Tile
- Has basement: No
- Has fireplace: Yes
- Fireplace features: Gas
Interior area
- Total structure area: 3,489
- Total interior livable area: 3,489 sqft
- Finished area above ground: 3,489
- Finished area below ground: 0
Property
Parking
- Total spaces: 3
- Parking features: Attached, RV Access/Parking, Driveway
- Attached garage spaces: 3
- Has uncovered spaces: Yes
- Details: Garage: 26X24
Features
- Levels: Single w/ Upstairs Bonus Room
- Patio & porch: Covered Patio/Deck
- Pool features: Community, In Ground
- Fencing: Metal,Wood
- Has view: Yes
Lot
- Size: 0.43 Acres
- Dimensions: 170 x 110
- Features: 10000 SF - .49 AC, Garden, Sidewalks, Views, Auto Sprinkler System, Drip Sprinkler System, Full Sprinkler System
Details
- Parcel number: R6042300380
Construction
Type & style
- Home type: SingleFamily
- Property subtype: Single Family Residence
Materials
- Frame, HardiPlank Type
- Foundation: Crawl Space
- Roof: Composition,Architectural Style
Condition
- Year built: 2022
Details
- Builder name: Brighton Homes Idaho, Inc
Utilities & green energy
- Water: Public
- Utilities for property: Sewer Connected, Cable Connected, Broadband Internet
Community & neighborhood
Location
- Region: Boise
- Subdivision: Cartwright Ranch
HOA & financial
HOA
- Has HOA: Yes
- HOA fee: $254 quarterly
Other
Other facts
- Listing terms: Cash,Conventional
- Ownership: Fee Simple,Fractional Ownership: No
- Road surface type: Paved
Price history
Price history is unavailable.
Public tax history
| Year | Property taxes | Tax assessment |
|---|---|---|
| 2025 | $6,732 +3.4% | $1,088,000 -0.1% |
| 2024 | $6,510 +1358.9% | $1,089,200 +9.6% |
| 2023 | $446 | $994,000 +1429.2% |
Find assessor info on the county website
Neighborhood: 83714
Nearby schools
GreatSchools rating
- 8/10Hidden Springs Elementary SchoolGrades: PK-6Distance: 1.6 mi
- 5/10Hillside Junior High SchoolGrades: 7-9Distance: 3.5 mi
- 8/10Boise Senior High SchoolGrades: 9-12Distance: 6.1 mi
Schools provided by the listing agent
- Elementary: Hidden Springs
- Middle: Hillside
- High: Boise
- District: Boise School District #1
Source: IMLS. This data may not be complete. We recommend contacting the local school district to confirm school assignments for this home.


