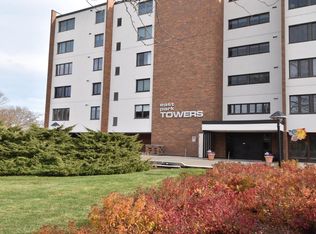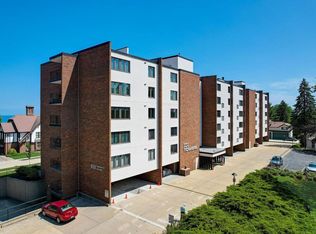Closed
$270,000
111 11th STREET #6D1S, Racine, WI 53403
3beds
2,336sqft
Condominium
Built in 1972
-- sqft lot
$285,800 Zestimate®
$116/sqft
$2,110 Estimated rent
Home value
$285,800
$249,000 - $329,000
$2,110/mo
Zestimate® history
Loading...
Owner options
Explore your selling options
What's special
Great value on this 3 bedroom Penthouse with sweeping views of Lake Michigan! Enjoy your own private rooftop just in time for summer! 1st floor features an updated kitchen, spacious living room with gas fireplace open to dining area, and 2 bedrooms & 2 full bathrooms including a guest suite with access to balcony. 2nd floor boasts a large family room with patio doors to private rooftop with breathtaking views of the lake and city plus a luxurious primary suite. Recent improvements include new windows and patio door, upgrades to kitchen, bathrooms & flooring making a modern and appealing living space.
Zillow last checked: 8 hours ago
Listing updated: June 17, 2025 at 02:21am
Listed by:
Amy Karegeannes PropertyInfo@shorewest.com,
Shorewest Realtors, Inc.
Bought with:
Amy J Karegeannes
Source: WIREX MLS,MLS#: 1916973 Originating MLS: Metro MLS
Originating MLS: Metro MLS
Facts & features
Interior
Bedrooms & bathrooms
- Bedrooms: 3
- Bathrooms: 3
- Full bathrooms: 3
- Main level bedrooms: 2
Primary bedroom
- Level: Upper
- Area: 252
- Dimensions: 18 x 14
Bedroom 2
- Level: Main
- Area: 216
- Dimensions: 18 x 12
Bedroom 3
- Level: Main
- Area: 144
- Dimensions: 12 x 12
Bathroom
- Features: Tub Only, Ceramic Tile, Master Bedroom Bath: Walk-In Shower, Master Bedroom Bath, Shower Over Tub, Shower Stall
Dining room
- Level: Main
- Area: 176
- Dimensions: 16 x 11
Family room
- Level: Upper
- Area: 270
- Dimensions: 18 x 15
Kitchen
- Level: Main
- Area: 153
- Dimensions: 17 x 9
Living room
- Level: Main
- Area: 368
- Dimensions: 23 x 16
Heating
- Electric
Cooling
- Central Air
Appliances
- Included: Cooktop, Dishwasher, Dryer, Microwave, Oven, Refrigerator, Washer
- Laundry: In Unit
Features
- High Speed Internet, Storage Lockers, Walk-In Closet(s), Wet Bar
- Flooring: Wood or Sim.Wood Floors
- Basement: None / Slab
Interior area
- Total structure area: 2,336
- Total interior livable area: 2,336 sqft
- Finished area above ground: 2,336
Property
Parking
- Total spaces: 2
- Parking features: Attached, Carport, Heated Garage, Garage Door Opener, Underground, 2 Car, Assigned, Surface
- Attached garage spaces: 2
- Has carport: Yes
Features
- Levels: Highrise: 6+ Stories,2 Story
- Patio & porch: Patio/Porch
- Exterior features: Balcony
- Has view: Yes
- View description: Water
- Has water view: Yes
- Water view: Water
- Waterfront features: Lake
Details
- Parcel number: 00605045
- Zoning: Condo
Construction
Type & style
- Home type: Condo
- Property subtype: Condominium
- Attached to another structure: Yes
Materials
- Brick, Brick/Stone, Stucco/Slate
Condition
- 21+ Years
- New construction: No
- Year built: 1972
Utilities & green energy
- Sewer: Public Sewer
- Water: Public
- Utilities for property: Cable Available
Community & neighborhood
Location
- Region: Racine
- Municipality: Racine
HOA & financial
HOA
- Has HOA: Yes
- HOA fee: $878 monthly
- Amenities included: Clubhouse, Common Green Space, Elevator(s)
Price history
| Date | Event | Price |
|---|---|---|
| 6/16/2025 | Sold | $270,000-3.5%$116/sqft |
Source: | ||
| 5/18/2025 | Contingent | $279,900$120/sqft |
Source: | ||
| 5/8/2025 | Price change | $279,900-11.1%$120/sqft |
Source: | ||
| 5/7/2025 | Listed for sale | $315,000$135/sqft |
Source: | ||
| 4/27/2025 | Contingent | $315,000$135/sqft |
Source: | ||
Public tax history
| Year | Property taxes | Tax assessment |
|---|---|---|
| 2024 | $4,457 +3.1% | $190,000 +8.6% |
| 2023 | $4,321 -0.7% | $175,000 |
| 2022 | $4,351 -11.3% | $175,000 |
Find assessor info on the county website
Neighborhood: Live Towerview
Nearby schools
GreatSchools rating
- 2/10Johnson Elementary SchoolGrades: PK-5Distance: 2.8 mi
- NARacine Civil Leaders AcademyemyGrades: PK-7Distance: 0.3 mi
- 3/10Case High SchoolGrades: 9-12Distance: 4.6 mi
Schools provided by the listing agent
- District: Racine
Source: WIREX MLS. This data may not be complete. We recommend contacting the local school district to confirm school assignments for this home.

Get pre-qualified for a loan
At Zillow Home Loans, we can pre-qualify you in as little as 5 minutes with no impact to your credit score.An equal housing lender. NMLS #10287.

