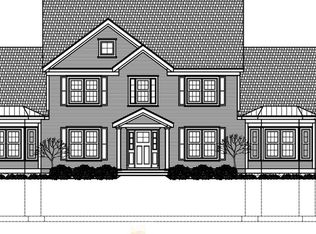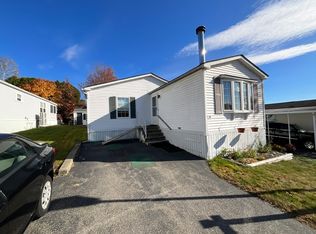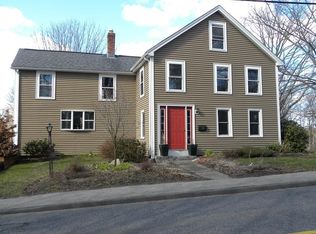Sold for $670,000
$670,000
111 2nd Rd, Marlborough, MA 01752
3beds
2,270sqft
Single Family Residence
Built in 1955
0.45 Acres Lot
$-- Zestimate®
$295/sqft
$-- Estimated rent
Home value
Not available
Estimated sales range
Not available
Not available
Zestimate® history
Loading...
Owner options
Explore your selling options
What's special
Don't miss this opportunity to move right in to this amazingly renovated home with terrific location, open concept floor plan, garage parking and finishes to die for! Fabulous kitchen with Quartz counters, stainless appliances & built in pantry cabinets overlooking the spacious living room. the Kitchen opens to a beautiful screened in 3 season porch overlooking 1/2 acre yard. the Living room boasts builtins and has views to the lake. Full bath has double vanity and laundry area w/cabinets above and multiple rainheads, spray jets. Three large bedrooms offer plenty of space, storage and sleek composite floors finished with black doors and brass hardware. Mechanical updates include roof, windows & heating system . Also, extensive living space in the basement which has a beautiful fireplaced family room or bedroom with office and full bathroom. This home is one of a kind for the price and is a must see!
Zillow last checked: 8 hours ago
Listing updated: October 06, 2025 at 08:33am
Listed by:
Christopher Gentile 617-835-0845,
RTN Realty Advisors LLC. 617-835-0845
Bought with:
Kathleen Burns
Coldwell Banker Realty - Northborough
Source: MLS PIN,MLS#: 73278756
Facts & features
Interior
Bedrooms & bathrooms
- Bedrooms: 3
- Bathrooms: 2
- Full bathrooms: 2
Heating
- Oil
Cooling
- None
Appliances
- Included: Electric Water Heater, Range, Dishwasher, Disposal, Microwave, Refrigerator
- Laundry: Electric Dryer Hookup, Washer Hookup
Features
- Flooring: Laminate, Stone / Slate
- Basement: Partially Finished,Interior Entry,Garage Access
- Number of fireplaces: 2
Interior area
- Total structure area: 2,270
- Total interior livable area: 2,270 sqft
- Finished area above ground: 1,470
- Finished area below ground: 800
Property
Parking
- Total spaces: 7
- Parking features: Under, Paved Drive, Off Street
- Attached garage spaces: 1
- Uncovered spaces: 6
Features
- Patio & porch: Porch - Enclosed
- Exterior features: Porch - Enclosed
- Has view: Yes
- View description: Water, Lake
- Has water view: Yes
- Water view: Lake,Water
Lot
- Size: 0.45 Acres
Details
- Parcel number: 607457
- Zoning: RES
Construction
Type & style
- Home type: SingleFamily
- Architectural style: Cape,Ranch
- Property subtype: Single Family Residence
Materials
- Foundation: Block
Condition
- Year built: 1955
Utilities & green energy
- Electric: Circuit Breakers
- Sewer: Public Sewer
- Water: Public
- Utilities for property: for Electric Range, for Electric Dryer, Washer Hookup
Community & neighborhood
Community
- Community features: Public Transportation, Shopping, Park, Walk/Jog Trails, Golf, Medical Facility, Laundromat, Bike Path, Highway Access, House of Worship, Marina, Private School, Public School
Location
- Region: Marlborough
Price history
| Date | Event | Price |
|---|---|---|
| 3/18/2025 | Sold | $670,000+3.1%$295/sqft |
Source: MLS PIN #73278756 Report a problem | ||
| 10/8/2024 | Contingent | $650,000$286/sqft |
Source: MLS PIN #73278756 Report a problem | ||
| 10/2/2024 | Price change | $650,000-3.7%$286/sqft |
Source: MLS PIN #73278756 Report a problem | ||
| 9/18/2024 | Price change | $675,000-2.2%$297/sqft |
Source: MLS PIN #73278756 Report a problem | ||
| 9/12/2024 | Price change | $690,000-1.4%$304/sqft |
Source: MLS PIN #73278756 Report a problem | ||
Public tax history
Tax history is unavailable.
Neighborhood: Church Street
Nearby schools
GreatSchools rating
- 5/10Francis J. Kane ElementaryGrades: K-5Distance: 0.9 mi
- 4/101 Lt Charles W. Whitcomb SchoolGrades: 6-8Distance: 0.9 mi
- 3/10Marlborough High SchoolGrades: 9-12Distance: 1.2 mi
Get pre-qualified for a loan
At Zillow Home Loans, we can pre-qualify you in as little as 5 minutes with no impact to your credit score.An equal housing lender. NMLS #10287.


