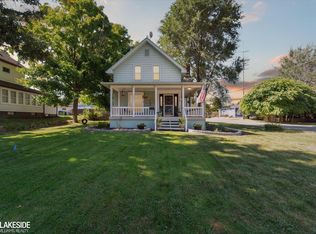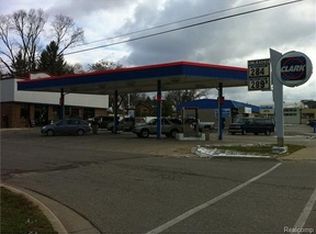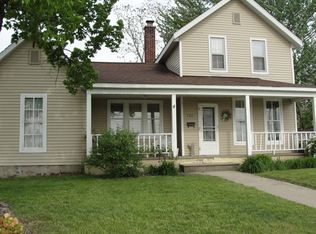Sold for $220,000
$220,000
111 3rd St, Fenton, MI 48430
2beds
890sqft
Single Family Residence
Built in 1952
6,969.6 Square Feet Lot
$224,500 Zestimate®
$247/sqft
$1,717 Estimated rent
Home value
$224,500
$204,000 - $247,000
$1,717/mo
Zestimate® history
Loading...
Owner options
Explore your selling options
What's special
HIGHEST/BEST DUE TUESDAY, SEPTEMBER 2, 5:00! Fully Remodeled Downtown Fenton Gem with New Roof, Bath, and More! Step into this beautifully updated 2-bedroom, 1-bathroom home featuring a new roof (2024), brand-new bathroom (2024), upgraded electrical panel (2024), new 90ft private sewer line, industrial sealed and coated basement with backup sump pump and new windows, expanded driveway, and city-installed front yard drain (2025). Just steps from the Fenton Railyard, local dining, boutique shopping, and all that downtown Fenton has to offer, this turnkey property blends modern upgrades with timeless charm.
Inside, the home boasts a bright, open layout enhanced by a sleek black-and-white color palette. The newly remodeled kitchen offers premium finishes, modern cabinetry, and a spacious walk-in pantry—ideal for both everyday cooking and entertaining. The new bathroom adds fresh appeal, while open living areas create a warm and inviting flow throughout the home.
Outside, enjoy a generous corner lot with an expansive outdoor living space, perfect for relaxing or hosting. A dedicated gardening shed adds convenience for storage and hobbies. Located within the acclaimed Fenton School District, this property is perfect for small families, professionals, or anyone looking to enjoy the vibrant downtown lifestyle with the comfort of a fully updated home.
Don’t miss the opportunity to make this move-in ready gem yours—schedule a private tour today!
Zillow last checked: 8 hours ago
Listing updated: September 30, 2025 at 07:16am
Listed by:
Marianne Tucker 810-429-9691,
The Brand Real Estate
Bought with:
Julie Sullivan, 6501436145
Coldwell Banker Professionals
Source: Realcomp II,MLS#: 20251030922
Facts & features
Interior
Bedrooms & bathrooms
- Bedrooms: 2
- Bathrooms: 1
- Full bathrooms: 1
Primary bedroom
- Level: Entry
- Area: 144
- Dimensions: 12 X 12
Bedroom
- Level: Entry
- Area: 90
- Dimensions: 9 X 10
Other
- Level: Entry
- Area: 63
- Dimensions: 7 X 9
Dining room
- Level: Entry
- Area: 90
- Dimensions: 10 X 9
Kitchen
- Level: Entry
- Area: 126
- Dimensions: 14 X 9
Living room
- Level: Entry
- Area: 168
- Dimensions: 14 X 12
Heating
- Forced Air, Natural Gas
Appliances
- Laundry: Electric Dryer Hookup, Washer Hookup
Features
- Basement: Full,Interior Entry,Unfinished
- Has fireplace: Yes
- Fireplace features: Living Room
Interior area
- Total interior livable area: 890 sqft
- Finished area above ground: 890
Property
Parking
- Parking features: No Garage, Parking Pad
Features
- Levels: One
- Stories: 1
- Entry location: GroundLevel
- Patio & porch: Porch
- Pool features: None
Lot
- Size: 6,969 sqft
- Dimensions: 60 x 120
Details
- Parcel number: 5325551016
- Special conditions: Short Sale No,Standard
Construction
Type & style
- Home type: SingleFamily
- Architectural style: Ranch
- Property subtype: Single Family Residence
Materials
- Vinyl Siding
- Foundation: Basement, Block, Sump Pump
- Roof: Asphalt
Condition
- New construction: No
- Year built: 1952
Utilities & green energy
- Sewer: Public Sewer
- Water: Public
- Utilities for property: Underground Utilities
Community & neighborhood
Location
- Region: Fenton
Other
Other facts
- Listing agreement: Exclusive Right To Sell
- Listing terms: Cash,Conventional,FHA,Va Loan
Price history
| Date | Event | Price |
|---|---|---|
| 9/29/2025 | Sold | $220,000-2.2%$247/sqft |
Source: | ||
| 9/4/2025 | Pending sale | $225,000$253/sqft |
Source: | ||
| 8/29/2025 | Listed for sale | $225,000+28.6%$253/sqft |
Source: | ||
| 1/23/2024 | Sold | $175,000-7.9%$197/sqft |
Source: | ||
| 1/9/2024 | Pending sale | $190,000$213/sqft |
Source: | ||
Public tax history
| Year | Property taxes | Tax assessment |
|---|---|---|
| 2024 | $3,587 | $64,900 +15.1% |
| 2023 | -- | $56,400 +16.3% |
| 2022 | -- | $48,500 -2.6% |
Find assessor info on the county website
Neighborhood: 48430
Nearby schools
GreatSchools rating
- 7/10Tomek-Eastern Elementary SchoolGrades: K-5Distance: 0.4 mi
- 5/10Andrew G. Schmidt Middle SchoolGrades: 6-8Distance: 1.6 mi
- 9/10Fenton Senior High SchoolGrades: 9-12Distance: 1.8 mi
Get a cash offer in 3 minutes
Find out how much your home could sell for in as little as 3 minutes with a no-obligation cash offer.
Estimated market value$224,500
Get a cash offer in 3 minutes
Find out how much your home could sell for in as little as 3 minutes with a no-obligation cash offer.
Estimated market value
$224,500


