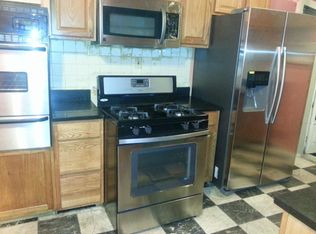Sold for $465,000 on 07/19/24
$465,000
111 56th Pl SE, Washington, DC 20019
4beds
1,942sqft
Single Family Residence
Built in 1961
4,140 Square Feet Lot
$462,900 Zestimate®
$239/sqft
$4,109 Estimated rent
Home value
$462,900
$435,000 - $495,000
$4,109/mo
Zestimate® history
Loading...
Owner options
Explore your selling options
What's special
Turnkey Renovation! Stunning 4-Bedroom Home at 111 56th Place SE, Washington, DC Welcome to 111 56th Place SE, Washington, DC—a beautifully renovated 4-bedroom, 2-bathroom home situated on a prime piece of land directly across from pristine luxury townhomes. This home radiates energy and excitement, offering a rare opportunity for suburban living in the city. Key Features: Prime Location: Directly across from luxury townhomes, providing a picturesque and prestigious setting. Stunning Exterior: The newly landscaped, lush green flat yard greets you, leading into a home where gleaming hardwood floors and abundant natural light await. Open Concept Living: The main floor exudes tranquility and luxury, with an open living room flowing seamlessly into a chef's kitchen. Chef's Kitchen: Features a herringbone tiled backsplash, stainless steel appliances, a high-end refrigerator, white quartz countertops, and a large pantry closet with deep shelving for ample kitchen storage. Main Level Bedrooms: Three bedrooms off the hallway, each thoughtfully designed with great attention to detail, creating a spa-like atmosphere perfect for relaxation after a long day. Indoor-Outdoor Living: Enjoy enchanting views of the lush wraparound yard with mature trees and freshly laid sod covering the front, side, and back of the home—perfect for entertaining friends and family. Inviting Lower Level: Features an open space, a full bathroom, and a large fourth bedroom, providing flexibility and additional living space. This turnkey home offers suburban tranquility with city convenience and won't last long on the market. Don't miss the chance to make this extraordinary property your new home!
Zillow last checked: 8 hours ago
Listing updated: July 23, 2024 at 05:25am
Listed by:
Mr. Justin McNair 202-415-6848,
McNair Realty Group, LLC
Bought with:
Israel F Santander, SP98379633
Fairfax Realty Premier
Source: Bright MLS,MLS#: DCDC2146032
Facts & features
Interior
Bedrooms & bathrooms
- Bedrooms: 4
- Bathrooms: 2
- Full bathrooms: 2
- Main level bathrooms: 2
- Main level bedrooms: 4
Basement
- Area: 1106
Heating
- Central, Natural Gas
Cooling
- Central Air, Electric
Appliances
- Included: Water Heater
- Laundry: Washer In Unit, Dryer In Unit, Lower Level
Features
- Dry Wall
- Flooring: Hardwood, Ceramic Tile, Heavy Duty
- Basement: Walk-Out Access,Water Proofing System,Sump Pump,Space For Rooms,Exterior Entry,Interior Entry,Improved,Heated,Finished,Full,Connecting Stairway
- Has fireplace: No
Interior area
- Total structure area: 2,206
- Total interior livable area: 1,942 sqft
- Finished area above ground: 1,100
- Finished area below ground: 842
Property
Parking
- Total spaces: 3
- Parking features: Private, Concrete, Surface, Driveway, Off Street
- Uncovered spaces: 3
Accessibility
- Accessibility features: 2+ Access Exits, Accessible Doors, Doors - Swing In
Features
- Levels: Two
- Stories: 2
- Exterior features: Sidewalks
- Pool features: Community
Lot
- Size: 4,140 sqft
- Features: Unknown Soil Type
Details
- Additional structures: Above Grade, Below Grade
- Parcel number: 5283//0145
- Zoning: R-2
- Zoning description: Preserve and enhance the park like setting of designated neighborhoods.
- Special conditions: Standard
Construction
Type & style
- Home type: SingleFamily
- Architectural style: Cape Cod,Bungalow
- Property subtype: Single Family Residence
- Attached to another structure: Yes
Materials
- Brick
- Foundation: Slab
Condition
- Excellent
- New construction: Yes
- Year built: 1961
- Major remodel year: 2023
Utilities & green energy
- Sewer: Public Sewer
- Water: Public
Community & neighborhood
Security
- Security features: Window Bars
Community
- Community features: Pool
Location
- Region: Washington
- Subdivision: Deanwood
Other
Other facts
- Listing agreement: Exclusive Agency
- Listing terms: FHA,Conventional,Cash,1031 Exchange
- Ownership: Fee Simple
Price history
| Date | Event | Price |
|---|---|---|
| 7/19/2024 | Sold | $465,000-2.1%$239/sqft |
Source: | ||
| 6/24/2024 | Pending sale | $475,000$245/sqft |
Source: | ||
| 6/16/2024 | Listed for sale | $475,000+10.5%$245/sqft |
Source: | ||
| 5/24/2024 | Listing removed | -- |
Source: | ||
| 5/14/2024 | Price change | $430,000-4.4%$221/sqft |
Source: | ||
Public tax history
| Year | Property taxes | Tax assessment |
|---|---|---|
| 2025 | $17,949 +502% | $358,970 +2.3% |
| 2024 | $2,982 +4.6% | $350,770 +4.6% |
| 2023 | $2,852 +11.2% | $335,500 +11.2% |
Find assessor info on the county website
Neighborhood: Capitol View
Nearby schools
GreatSchools rating
- 4/10C.W. Harris Elementary SchoolGrades: PK-5Distance: 0.4 mi
- 4/10Kelly Miller Middle SchoolGrades: 6-8Distance: 0.7 mi
- 4/10H.D. Woodson High SchoolGrades: 9-12Distance: 0.6 mi
Schools provided by the listing agent
- District: District Of Columbia Public Schools
Source: Bright MLS. This data may not be complete. We recommend contacting the local school district to confirm school assignments for this home.

Get pre-qualified for a loan
At Zillow Home Loans, we can pre-qualify you in as little as 5 minutes with no impact to your credit score.An equal housing lender. NMLS #10287.
Sell for more on Zillow
Get a free Zillow Showcase℠ listing and you could sell for .
$462,900
2% more+ $9,258
With Zillow Showcase(estimated)
$472,158