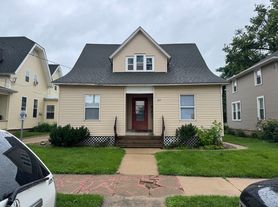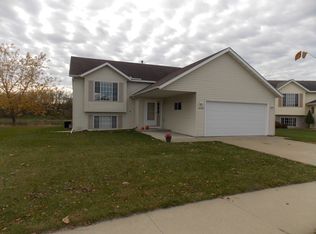Close to downtown. 4 bedroom plus den, 2 bath, separate formal living and dining rooms with main floor family room addition open to kitchen. Main floor den/office could be a fifth bedroom, the other 4 bedrooms are on the second floor. A walk up attic and basement for storage and hobbies. Main floor laundry. Lawn care provided in the rent. Large 2 car garage.
Renter is responsible for all utilities.
House for rent
Accepts Zillow applications
$2,600/mo
111 7th Ave NW, Rochester, MN 55901
4beds
2,624sqft
Price may not include required fees and charges.
Single family residence
Available now
Cats, dogs OK
Central air
In unit laundry
Detached parking
Forced air
What's special
Lawn care providedWalk up atticMain floor laundry
- 11 days |
- -- |
- -- |
Zillow last checked: 9 hours ago
Listing updated: 22 hours ago
Travel times
Facts & features
Interior
Bedrooms & bathrooms
- Bedrooms: 4
- Bathrooms: 2
- Full bathrooms: 2
Heating
- Forced Air
Cooling
- Central Air
Appliances
- Included: Dishwasher, Dryer, Microwave, Oven, Refrigerator, Washer
- Laundry: In Unit
Features
- Flooring: Hardwood
Interior area
- Total interior livable area: 2,624 sqft
Property
Parking
- Parking features: Detached
- Details: Contact manager
Features
- Exterior features: Heating system: Forced Air, No Utilities included in rent
Details
- Parcel number: 743534012799
Construction
Type & style
- Home type: SingleFamily
- Property subtype: Single Family Residence
Community & HOA
Location
- Region: Rochester
Financial & listing details
- Lease term: 1 Year
Price history
| Date | Event | Price |
|---|---|---|
| 1/5/2026 | Listed for rent | $2,600$1/sqft |
Source: Zillow Rentals Report a problem | ||
| 12/1/2025 | Listing removed | $2,600$1/sqft |
Source: Zillow Rentals Report a problem | ||
| 10/2/2025 | Price change | $2,600-5.5%$1/sqft |
Source: Zillow Rentals Report a problem | ||
| 9/26/2025 | Listed for rent | $2,750+10%$1/sqft |
Source: Zillow Rentals Report a problem | ||
| 7/31/2025 | Listing removed | $2,500$1/sqft |
Source: Zillow Rentals Report a problem | ||
Neighborhood: Kutzky Park
Nearby schools
GreatSchools rating
- 6/10Bishop Elementary SchoolGrades: PK-5Distance: 2.3 mi
- 5/10John Marshall Senior High SchoolGrades: 8-12Distance: 0.9 mi
- 5/10John Adams Middle SchoolGrades: 6-8Distance: 2.3 mi

