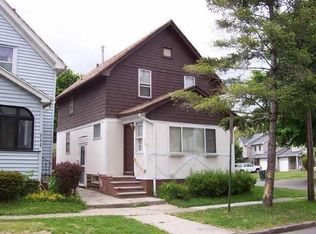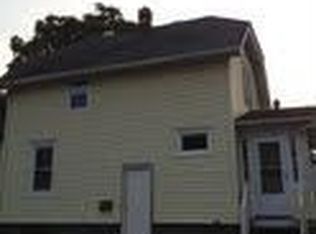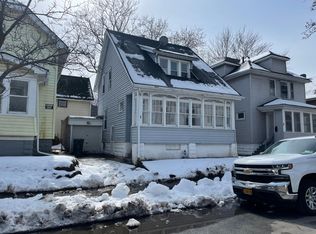Closed
$59,000
111 Aab St, Rochester, NY 14606
3beds
926sqft
Single Family Residence
Built in 1914
1,306.8 Square Feet Lot
$73,500 Zestimate®
$64/sqft
$1,587 Estimated rent
Maximize your home sale
Get more eyes on your listing so you can sell faster and for more.
Home value
$73,500
$61,000 - $87,000
$1,587/mo
Zestimate® history
Loading...
Owner options
Explore your selling options
What's special
Another Rockin' Rochester Property! Great home for owner occupant or investor. Tenant recently vacated. Price reflects some refreshening needed. Cosmetics! Paint, flooring, cleaning, etc... Great street in the Lyell Otis neighborhood. A playground and elementary school within walking distance... Vinyl siding and windows, enclosed porch, formal dining room, natural trim, one car garage and 30 yr architectural (approx. 5 yr old) shingle roof! HI efficiency furnace, new hot water tank and updated electric. Basement was once used as extra living space- bring it back to life for more living space. A little elbow grease and you either have the perfect first home or a fantastic rental property. Delayed negotiations end Monday, December 11 at 12 noon.
Zillow last checked: 8 hours ago
Listing updated: January 29, 2024 at 08:23am
Listed by:
Colleen M. Bracci 585-719-3566,
RE/MAX Realty Group
Bought with:
Anthony C. Butera, 10491209556
Keller Williams Realty Greater Rochester
Source: NYSAMLSs,MLS#: R1512716 Originating MLS: Rochester
Originating MLS: Rochester
Facts & features
Interior
Bedrooms & bathrooms
- Bedrooms: 3
- Bathrooms: 1
- Full bathrooms: 1
Heating
- Gas, Forced Air
Appliances
- Included: Free-Standing Range, Gas Water Heater, Oven, Refrigerator, Washer
- Laundry: In Basement
Features
- Eat-in Kitchen, Separate/Formal Living Room, Natural Woodwork
- Flooring: Carpet, Hardwood, Varies
- Windows: Thermal Windows
- Basement: Full,Partially Finished
- Has fireplace: No
Interior area
- Total structure area: 926
- Total interior livable area: 926 sqft
Property
Parking
- Total spaces: 1
- Parking features: Detached, Garage
- Garage spaces: 1
Features
- Levels: Two
- Stories: 2
- Patio & porch: Enclosed, Porch
- Exterior features: Blacktop Driveway
Lot
- Size: 1,306 sqft
- Dimensions: 30 x 52
- Features: Near Public Transit, Rectangular, Rectangular Lot, Residential Lot
Details
- Parcel number: 26140010549000030100000000
- Special conditions: Standard
Construction
Type & style
- Home type: SingleFamily
- Architectural style: Colonial
- Property subtype: Single Family Residence
Materials
- Aluminum Siding, Steel Siding, Vinyl Siding, Copper Plumbing, PEX Plumbing
- Foundation: Block
- Roof: Asphalt
Condition
- Resale
- Year built: 1914
Utilities & green energy
- Electric: Circuit Breakers
- Sewer: Connected
- Water: Connected, Public
- Utilities for property: Cable Available, Sewer Connected, Water Connected
Community & neighborhood
Location
- Region: Rochester
- Subdivision: Subn Pt Town Lt
Other
Other facts
- Listing terms: Cash,Conventional
Price history
| Date | Event | Price |
|---|---|---|
| 1/29/2024 | Sold | $59,000+18%$64/sqft |
Source: | ||
| 12/20/2023 | Pending sale | $50,000$54/sqft |
Source: | ||
| 12/5/2023 | Listed for sale | $50,000+2%$54/sqft |
Source: | ||
| 8/26/2020 | Sold | $49,000+58.1%$53/sqft |
Source: Public Record Report a problem | ||
| 2/13/2020 | Sold | $31,000+81.3%$33/sqft |
Source: Public Record Report a problem | ||
Public tax history
| Year | Property taxes | Tax assessment |
|---|---|---|
| 2024 | -- | $61,900 +91.6% |
| 2023 | -- | $32,300 |
| 2022 | -- | $32,300 |
Find assessor info on the county website
Neighborhood: Lyell-Otis
Nearby schools
GreatSchools rating
- 3/10School 54 Flower City Community SchoolGrades: PK-6Distance: 0.1 mi
- 3/10Joseph C Wilson Foundation AcademyGrades: K-8Distance: 1.8 mi
- 6/10Rochester Early College International High SchoolGrades: 9-12Distance: 1.8 mi
Schools provided by the listing agent
- District: Rochester
Source: NYSAMLSs. This data may not be complete. We recommend contacting the local school district to confirm school assignments for this home.


