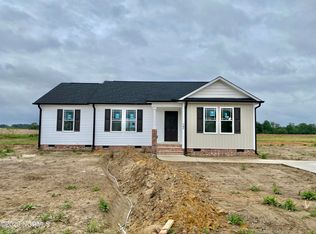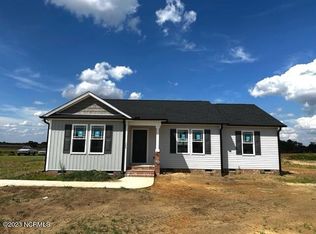Sold for $235,000
$235,000
111 Adds Road, Pikeville, NC 27863
3beds
1,361sqft
Single Family Residence
Built in 2023
0.67 Acres Lot
$253,400 Zestimate®
$173/sqft
$1,786 Estimated rent
Home value
$253,400
$241,000 - $266,000
$1,786/mo
Zestimate® history
Loading...
Owner options
Explore your selling options
What's special
Brand NEW Home in Great Location*Split Bedroom Ranch Design - The Theodore Plan Offers 3BR/2BA Approximately 1,361 Sq.Ft. Split Bedroom Ranch Design on .62 Acre Country Lot with Farm Land Views on Rear Side*Large Family Room with Cathedral Ceiling & Gas Log Fireplace*Sunny Dining Area w/Sliding Door to Patio*Granite Kitchen w/ Breakfast Bar + SS Appliances & Pantry*Laundry Room*Owners suite w/WIC + Ensuite Boasts Dual Vanity & Walk in Shower with Seat*Good Size Secondary BRs*Minutes to SJAFB Straight Down Berkley plus Easy Access to Bypass for Commuting to Raleigh or Kinston or Wilson* Ask about LARGE Buyer Credits!
Zillow last checked: 8 hours ago
Listing updated: December 29, 2023 at 06:40am
Listed by:
Beth Hines 919-868-6316,
RE/MAX Southland Realty II
Bought with:
A Non Member
A Non Member
Source: Hive MLS,MLS#: 100392485 Originating MLS: Johnston County Association of REALTORS
Originating MLS: Johnston County Association of REALTORS
Facts & features
Interior
Bedrooms & bathrooms
- Bedrooms: 3
- Bathrooms: 2
- Full bathrooms: 2
Primary bedroom
- Level: First
- Dimensions: 12.8 x 15.6
Bedroom 2
- Level: First
- Dimensions: 12.5 x 9.7
Bedroom 3
- Level: First
- Dimensions: 13.4 x 11
Dining room
- Level: First
- Dimensions: 8.8 x 10.8
Kitchen
- Level: First
- Dimensions: 9.1 x 10.8
Laundry
- Level: First
- Dimensions: 6.4 x 6.4
Living room
- Level: First
- Dimensions: 14.9 x 17.4
Heating
- Heat Pump, Electric
Cooling
- Central Air
Appliances
- Included: Electric Oven, Built-In Microwave, See Remarks, Dishwasher
- Laundry: Dryer Hookup, Washer Hookup, Laundry Room
Features
- Master Downstairs, Walk-in Closet(s), Entrance Foyer, Solid Surface, Ceiling Fan(s), Pantry, Walk-in Shower, Gas Log, Walk-In Closet(s)
- Flooring: Carpet, LVT/LVP, Vinyl
- Basement: None
- Has fireplace: Yes
- Fireplace features: Gas Log
Interior area
- Total structure area: 1,361
- Total interior livable area: 1,361 sqft
Property
Parking
- Parking features: Concrete
Features
- Levels: One
- Stories: 1
- Patio & porch: Porch
- Fencing: None
Lot
- Size: 0.67 Acres
- Dimensions: 138.77 x 211.98
- Features: Open Lot, See Remarks
Details
- Parcel number: 3642721324
- Zoning: res
- Special conditions: Standard
Construction
Type & style
- Home type: SingleFamily
- Property subtype: Single Family Residence
Materials
- Vinyl Siding
- Foundation: Crawl Space
- Roof: Shingle
Condition
- New construction: Yes
- Year built: 2023
Utilities & green energy
- Sewer: Septic Tank
- Water: Public
- Utilities for property: Water Available, Water Connected
Community & neighborhood
Security
- Security features: Smoke Detector(s)
Location
- Region: Pikeville
- Subdivision: Not In Subdivision
Other
Other facts
- Listing agreement: Exclusive Right To Sell
- Listing terms: Cash,Conventional,FHA,USDA Loan,VA Loan
Price history
| Date | Event | Price |
|---|---|---|
| 12/28/2023 | Sold | $235,000-2%$173/sqft |
Source: | ||
| 12/4/2023 | Pending sale | $239,900$176/sqft |
Source: | ||
| 11/26/2023 | Price change | $239,900-4%$176/sqft |
Source: | ||
| 11/3/2023 | Price change | $249,900-2.3%$184/sqft |
Source: | ||
| 6/30/2023 | Listed for sale | $255,900$188/sqft |
Source: | ||
Public tax history
| Year | Property taxes | Tax assessment |
|---|---|---|
| 2025 | $1,707 +36.8% | $236,470 +66.6% |
| 2024 | $1,248 | $141,970 |
Find assessor info on the county website
Neighborhood: 27863
Nearby schools
GreatSchools rating
- 4/10Northeast Elementary SchoolGrades: PK-5Distance: 4.6 mi
- 8/10Norwayne Middle SchoolGrades: 6-8Distance: 7.8 mi
- 4/10Charles B Aycock High SchoolGrades: 9-12Distance: 8.8 mi

Get pre-qualified for a loan
At Zillow Home Loans, we can pre-qualify you in as little as 5 minutes with no impact to your credit score.An equal housing lender. NMLS #10287.

