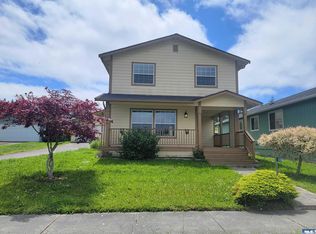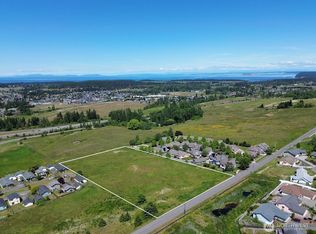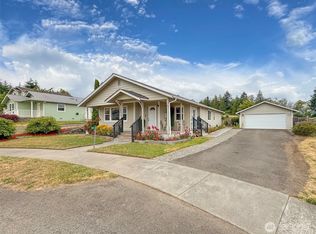Sold
Listed by:
Brandon DiCicco,
Professional Rlty Srvcs Sequim
Bought with: Coldwell Banker Uptown Realty
$402,940
111 Alpine Lp, Sequim, WA 98382
4beds
1,322sqft
Single Family Residence
Built in 2003
6,695.17 Square Feet Lot
$407,400 Zestimate®
$305/sqft
$2,306 Estimated rent
Home value
$407,400
$363,000 - $456,000
$2,306/mo
Zestimate® history
Loading...
Owner options
Explore your selling options
What's special
This move-in ready, single-level 4 bed/2 bath home offers effortless living. Enjoy an open-concept kitchen, dining, & living area, perfect for gatherings. The primary suite features a private bath. A detached garage & partially fenced yard provide space & privacy. No HOA or costly dues that come with them! Convert extra rooms into an office or hobby space. Enjoy views of Mt. Baker from the back yard!! You're just moments from town. Your peaceful Sequim lifestyle awaits!
Zillow last checked: 8 hours ago
Listing updated: November 08, 2025 at 04:01am
Listed by:
Brandon DiCicco,
Professional Rlty Srvcs Sequim
Bought with:
David James, 22023292
Coldwell Banker Uptown Realty
Source: NWMLS,MLS#: 2407101
Facts & features
Interior
Bedrooms & bathrooms
- Bedrooms: 4
- Bathrooms: 2
- Full bathrooms: 2
- Main level bathrooms: 2
- Main level bedrooms: 4
Primary bedroom
- Level: Main
Bedroom
- Level: Main
Bedroom
- Level: Main
Bedroom
- Level: Main
Bathroom full
- Level: Main
Bathroom full
- Level: Main
Entry hall
- Level: Main
Kitchen with eating space
- Level: Main
Living room
- Level: Main
Utility room
- Level: Main
Heating
- Wall Unit(s), Electric
Cooling
- None
Appliances
- Included: Dishwasher(s), Disposal, Dryer(s), Refrigerator(s), Stove(s)/Range(s), Washer(s), Garbage Disposal
Features
- Bath Off Primary
- Flooring: Laminate, Vinyl
- Windows: Double Pane/Storm Window
- Basement: None
- Has fireplace: No
Interior area
- Total structure area: 1,322
- Total interior livable area: 1,322 sqft
Property
Parking
- Total spaces: 1
- Parking features: Driveway, Detached Garage
- Garage spaces: 1
Features
- Levels: One
- Stories: 1
- Entry location: Main
- Patio & porch: Bath Off Primary, Double Pane/Storm Window
- Has view: Yes
- View description: Mountain(s), Partial, See Remarks
Lot
- Size: 6,695 sqft
- Features: Cul-De-Sac, Paved, Sidewalk, Cable TV, Deck, Fenced-Partially, High Speed Internet
- Topography: Level,Partial Slope
Details
- Parcel number: 0330295200800000
- Special conditions: Standard
Construction
Type & style
- Home type: SingleFamily
- Property subtype: Single Family Residence
Materials
- Cement Planked, Wood Siding, Cement Plank
- Foundation: Concrete Ribbon
- Roof: Composition
Condition
- Year built: 2003
Utilities & green energy
- Electric: Company: PUD
- Sewer: Sewer Connected, Company: City of Sequim
- Water: Public, Company: City of Sequim
- Utilities for property: Astound, Astound
Community & neighborhood
Community
- Community features: Playground
Location
- Region: Sequim
- Subdivision: Sequim
Other
Other facts
- Listing terms: Cash Out,Conventional,FHA,USDA Loan,VA Loan
- Cumulative days on market: 79 days
Price history
| Date | Event | Price |
|---|---|---|
| 10/8/2025 | Sold | $402,940-2.9%$305/sqft |
Source: | ||
| 9/22/2025 | Pending sale | $414,900$314/sqft |
Source: Olympic Listing Service #391084 Report a problem | ||
| 9/11/2025 | Price change | $414,900-2.4%$314/sqft |
Source: Olympic Listing Service #391084 Report a problem | ||
| 8/16/2025 | Price change | $424,900-5.6%$321/sqft |
Source: Olympic Listing Service #391084 Report a problem | ||
| 7/15/2025 | Listed for sale | $450,000$340/sqft |
Source: | ||
Public tax history
| Year | Property taxes | Tax assessment |
|---|---|---|
| 2024 | $3,126 +11.8% | $383,489 +5.2% |
| 2023 | $2,795 -0.4% | $364,370 +2.9% |
| 2022 | $2,806 +6.7% | $354,170 +26.1% |
Find assessor info on the county website
Neighborhood: 98382
Nearby schools
GreatSchools rating
- 8/10Helen Haller Elementary SchoolGrades: 3-5Distance: 1 mi
- 5/10Sequim Middle SchoolGrades: 6-8Distance: 1.2 mi
- 7/10Sequim Senior High SchoolGrades: 9-12Distance: 1 mi
Schools provided by the listing agent
- Middle: Sequim Mid
- High: Sequim Snr High
Source: NWMLS. This data may not be complete. We recommend contacting the local school district to confirm school assignments for this home.

Get pre-qualified for a loan
At Zillow Home Loans, we can pre-qualify you in as little as 5 minutes with no impact to your credit score.An equal housing lender. NMLS #10287.



