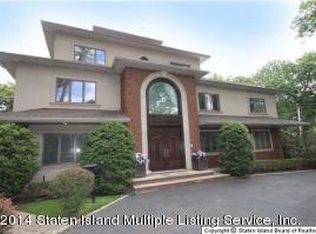PRESTIGIOUS BENEDICT& CIRCLE ROAD! A FRANK LLOYD WRIGHT DESIGN CUSTOM HOME! WITH AMAZING ROOFTOP VIEWS! SEEING IS BELIEVING ! FORMAL LIVING ROOM /CUSTOM PUB ROOM, DINING ROOM,7 BEDROOMS, 7 BATHS, 2 FIREPLACES, LG. CUSTOM GOURMET KITCHEN/ ISLAND,LG. FAM ROOM/ FIREPLACE,CUST DR/ PATIO, FINISHED BASEMENT, CUSTOM IN GROUND POOL ,PAVERS, 2 CAR GARAGE, ALL NESTLED WITHIN LUSH, SECLUDED GROUNDS. Level 1: ENTRANCE, FORMAL DINING ROOM, FORMAL LIVING ROOM, HALF-BATH,CUSTOM GOURMET KITCHEN WITH ISLAND, WITH ADJOINING EATING AREA AND CUSTOM DOORS TO OUTSIDE PATIO. LARGE FAMILY ROOM WITH FIREPLACE. MAIDS QUARTERS WITH FULL BATH. Level 2: MAGNIFICENT MASTER SUITE WITH SITTING ROOM, WALK-IN CLOSETS, CUST: 4 PC. BATH, PLUS 3 BEDROOMS, FULL BATH ,Level 3: PRIV>JR. SUITE , FULL BATH / ROOFTOP AMAZING VIEWS!
This property is off market, which means it's not currently listed for sale or rent on Zillow. This may be different from what's available on other websites or public sources.
