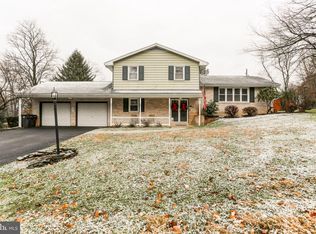Looking for a Working Farm? Gentleman's Estate? Beautiful updated home with amazing unique grounds? This hidden gem of 10 acres is nestled in Silver Spring Township. You will be impressed right away with this 5 bedroom home as soon as you enter the Foyer where the staircase railings & barristers are new, and crown molding & wood floors are beautiful. Home features 2 office spaces, one can also be (and previous homeowners used as) a first floor bedroom complete with full first floor bath and ceramic tile radiant flooring, laundry and side deck with 2 year old retractable awning. Spacious Living Room has tons of natural light and lovely hardwood floors. Family Room has built-ins, beamed ceiling, beautiful wood burning fireplace and two sets of french doors. Amazing Sunroom with vaulted ceiling and crown molding overlooks pool with 6 sets of sliding doors to rear fenced in yard. New Excel Kitchen has wood burning fireplace, rear staircase, upscale appliances including Bosch subzero fridge, GE Ovens, Bosch dishwasher, recessed lighting, hardwood floors, marble countertops and huge island. You won't want to miss the half bath off the laundry, which accommodates the pool. Formal Dining Room is right off the kitchen and has terrific hardwood floors, chair rail and crown molding. Upper level Bedrooms are spacious and have a fantastic amount of storage including two large closets in the Primary Suite. Bedrooms have carpet with the exception of #5, which has bamboo flooring. Basement has Game Room and where's the Den? Look behind the bookcase! Utility room houses newer well tank, newer well pump, newer water softener and newer water filter. There is also a large unfinished area for storage. The oversized 2 car attached side-entry Garage has utility door to rear patio, deck and pool and also one to the front porch. Plenty of parking for 8+ cars. Satellite is on house and Comcast is available. Into gardening and nature? This is a real gardener's paradise as the original owner prided herself in unique plantings as she was a master gardener. Trees include cherry, walnut, cedar, dawn redwood, maple, poplar, dogwood and treated ash to name a few (seller has been treating ash trees and will show new buyers how to care for them). Magnolias are amazing and are just getting ready to bloom. Other plantings include Heritage Iris, lilacs, burning bush, cherry laurel, barberry, and multiple water connections are available for watering. Enjoy outdoor gatherings beside numerous fire pits. Outbuildings include hay shed, 2 barns (single and two-story) which currently house the alpaca and a large pole barn. Alpaca barns have electricity but no water. Single story barn has beautiful pine tongue and groove interior walls and a temperature controlled office. Two story barn has second floor and ash walls which was harvested on the property. Pole Barn has upstairs storage, finished room currently being used as an exercise room, is plumbed for use of air tools and can accommodate a medium grade tractor or a 20 foot camper. This property can be enrolled in Clean and Green if the new homeowner so desires. Agents, please see private remarks.
This property is off market, which means it's not currently listed for sale or rent on Zillow. This may be different from what's available on other websites or public sources.

