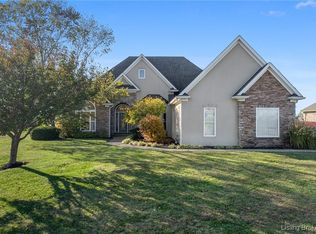Ready to Live Where you Play? Then Do Not miss this opportunity to live in Quarry Bluff Estates. This All Brick, Low Maintenance home has beautiful views of the Blue Quarry Waters. With 3 BRs, 2.5 Baths and over 2550 SF of Finished Living Space youll love the finishes and the French Doors Leading out to the Patio Area and back yard with Gazebo. There is a finished Walk-up Basement and a 3 Car Garage. Whole House Generac Generator. Water Heater 2020. Amenities include 2 Beaches and Docks on the 20 Acre Lake where you can Kayak, Fish and Swim. A Club House & Pool with another Lake and Beach behind for Fishing and Kayaking. There is a Tennis / Pickleball Court right at the Gated Entrance. Not to mention you are minutes away from the East End Bridge. Dont delay, Call now to view your Next Home.
This property is off market, which means it's not currently listed for sale or rent on Zillow. This may be different from what's available on other websites or public sources.
