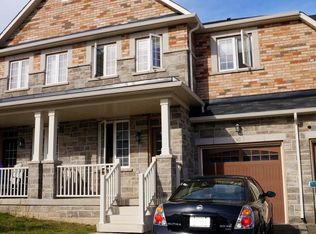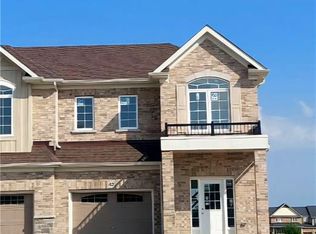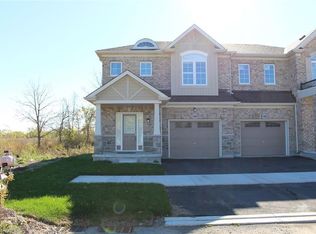Sold for $880,000
C$880,000
111 Bousfield Rise, Hamilton, ON L8B 0T4
3beds
1,665sqft
Single Family Residence, Residential
Built in ----
2,676.01 Square Feet Lot
$-- Zestimate®
C$529/sqft
C$3,052 Estimated rent
Home value
Not available
Estimated sales range
Not available
$3,052/mo
Loading...
Owner options
Explore your selling options
What's special
Welcome to 111 Bousfield Rise, a spacious and beautifully maintained 3-bedroom 3-bathroom semi-detached home nestled in to a quiet area of Waterdown, ON. From the moment you step through the elegant double-door entry, you'll appreciate the thoughtful design, featuring wide stairways and hallways that create an open and airy feel throughout. Notice all the natural light from the use of well placed and well sized windows. This turn-key home is move-in ready with smooth ceilings (no popcorn!) adding to the modern clean aesthetic. Convenience is key, with a laundry located on the upper floor, making daily chores a breeze. Primary bedroom features a large walk in closet as well as a lovely ensuite bathroom. Perfect for families or professionals, this home offers both comfort and style in a sought after neighbourhood. Best of all enjoy the tranquillity of a yard that backs onto a field with great sight lines! That's right no rear neighbours and no plans of any coming! Gas line on rear of home for grilling.
Zillow last checked: 8 hours ago
Listing updated: August 21, 2025 at 12:03pm
Listed by:
Don Higginbottom, Salesperson,
Revel Realty Inc.
Source: ITSO,MLS®#: 40725806Originating MLS®#: Cornerstone Association of REALTORS®
Facts & features
Interior
Bedrooms & bathrooms
- Bedrooms: 3
- Bathrooms: 3
- Full bathrooms: 2
- 1/2 bathrooms: 1
- Main level bathrooms: 1
Other
- Level: Second
Bedroom
- Level: Second
Bedroom
- Level: Second
Bathroom
- Features: 2-Piece
- Level: Main
Bathroom
- Features: 4-Piece
- Level: Second
Other
- Features: 3-Piece
- Level: Second
Basement
- Level: Basement
Dining room
- Level: Main
Foyer
- Level: Main
Foyer
- Level: Second
Kitchen
- Level: Main
Living room
- Level: Main
Other
- Description: Primary bedroom walk-in closet.
- Level: Second
Heating
- Fireplace-Gas, Forced Air, Natural Gas
Cooling
- Central Air
Appliances
- Included: Built-in Microwave, Dishwasher, Dryer, Refrigerator, Stove, Washer
- Laundry: Laundry Closet, Upper Level
Features
- Central Vacuum
- Windows: Window Coverings
- Basement: Full,Unfinished
- Has fireplace: Yes
Interior area
- Total structure area: 1,665
- Total interior livable area: 1,665 sqft
- Finished area above ground: 1,665
Property
Parking
- Total spaces: 2
- Parking features: Attached Garage, Garage Door Opener, Private Drive Single Wide
- Attached garage spaces: 1
- Uncovered spaces: 1
Features
- Frontage type: North
- Frontage length: 26.90
Lot
- Size: 2,676 sqft
- Dimensions: 26.9 x 99.48
- Features: Urban, Park, Place of Worship, Playground Nearby, Quiet Area, School Bus Route, Schools
Details
- Parcel number: 175111113
- Zoning: R4-4
Construction
Type & style
- Home type: SingleFamily
- Architectural style: Two Story
- Property subtype: Single Family Residence, Residential
- Attached to another structure: Yes
Materials
- Brick, Vinyl Siding
- Foundation: Concrete Perimeter
- Roof: Asphalt Shing
Condition
- 6-15 Years
- New construction: No
Utilities & green energy
- Sewer: Sewer (Municipal)
- Water: Municipal
Community & neighborhood
Location
- Region: Hamilton
Price history
| Date | Event | Price |
|---|---|---|
| 7/31/2025 | Sold | C$880,000C$529/sqft |
Source: ITSO #40725806 Report a problem | ||
Public tax history
Tax history is unavailable.
Neighborhood: L8B
Nearby schools
GreatSchools rating
No schools nearby
We couldn't find any schools near this home.


