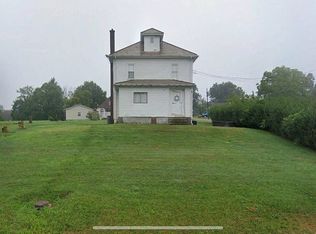Sold for $286,000
$286,000
111 Brinker Rd, Butler, PA 16002
4beds
--sqft
Single Family Residence
Built in 1942
0.3 Acres Lot
$321,700 Zestimate®
$--/sqft
$2,049 Estimated rent
Home value
$321,700
$302,000 - $341,000
$2,049/mo
Zestimate® history
Loading...
Owner options
Explore your selling options
What's special
Great Opportunity in Summit Twp, Butler County to Own this Spacious 4 Bedroom 2-Story Country Home! Loads of Great Features - The Property Hosts the Following: First Floor: Huge 18x16 Kitchen (All Appliances Included) w/Separate 12x10 Informal Eat-in Space, Large Addition - 24x18 Family Room w/Access to an Expansive Deck across the Back of the House, Quaint Den/Study OR Possible Bedroom, Full Bath, 2 Flex Rooms - Use them how you wish: As a Secondary Family Space, Formal Living Room, Play Room, Formal Dining Room, Gaming Room. Hardwood Flooring & New Carpet Throughout. Second Floor: 19x16 Master Bedroom Suite w/Private Bath, Huge Walk-in Closet & Private Balcony/Upper Deck, 2nd Bedroom w/En-suite Bath, 3rd Bedroom, & Possible Bedroom/Study, Hall Bath. Lower Level: 15x14 Finished Game Room w/Bar, Half Bath, Laundry Area, Huge Storage Area w/Woodburner, 3 Car Integral Garage. Well Maintained Home in Move-in Condition! Beautiful Views out back. Level Usable Yard! Don't miss this one!
Zillow last checked: 8 hours ago
Listing updated: August 07, 2023 at 12:00pm
Listed by:
Sue Malagise 724-452-1100,
HOWARD HANNA REAL ESTATE SERVICES
Bought with:
Corey Weber, AB069519
RE/MAX SELECT REALTY
Source: WPMLS,MLS#: 1612001 Originating MLS: West Penn Multi-List
Originating MLS: West Penn Multi-List
Facts & features
Interior
Bedrooms & bathrooms
- Bedrooms: 4
- Bathrooms: 5
- Full bathrooms: 3
- 1/2 bathrooms: 2
Primary bedroom
- Level: Upper
- Dimensions: 19x16
Bedroom 2
- Level: Upper
- Dimensions: 17x13
Bedroom 3
- Level: Upper
- Dimensions: 10x8
Bonus room
- Level: Main
- Dimensions: 14x12
Bonus room
- Level: Upper
- Dimensions: 12x7
Den
- Level: Main
- Dimensions: 12x8
Dining room
- Level: Main
- Dimensions: 12x10
Entry foyer
- Level: Main
Family room
- Level: Main
- Dimensions: 24x18
Game room
- Level: Lower
- Dimensions: 15x14
Kitchen
- Level: Main
- Dimensions: 18x16
Laundry
- Level: Lower
Living room
- Level: Main
- Dimensions: 14x12
Heating
- Forced Air, Gas
Cooling
- Central Air
Appliances
- Included: Some Electric Appliances, Dishwasher, Microwave, Refrigerator, Stove
Features
- Flooring: Hardwood, Other, Carpet
- Basement: Partially Finished,Walk-Up Access
- Number of fireplaces: 1
- Fireplace features: Electric
Property
Parking
- Total spaces: 3
- Parking features: Built In, Garage Door Opener
- Has attached garage: Yes
Features
- Levels: Two
- Stories: 2
- Pool features: None
Lot
- Size: 0.30 Acres
- Dimensions: 94 x 161 x 96 x 160
Details
- Parcel number: 290S5A620000
Construction
Type & style
- Home type: SingleFamily
- Architectural style: Colonial,Two Story
- Property subtype: Single Family Residence
Materials
- Vinyl Siding
- Roof: Asphalt
Condition
- Resale
- Year built: 1942
Utilities & green energy
- Sewer: Septic Tank
- Water: Well
Community & neighborhood
Location
- Region: Butler
Price history
| Date | Event | Price |
|---|---|---|
| 8/7/2023 | Sold | $286,000-3.1% |
Source: | ||
| 7/1/2023 | Contingent | $295,000 |
Source: | ||
| 6/26/2023 | Listed for sale | $295,000+5.4% |
Source: | ||
| 12/26/2022 | Listing removed | -- |
Source: | ||
| 11/1/2022 | Price change | $279,900-3.4% |
Source: | ||
Public tax history
| Year | Property taxes | Tax assessment |
|---|---|---|
| 2024 | $1,555 +2.9% | $10,660 |
| 2023 | $1,511 +2.1% | $10,660 |
| 2022 | $1,479 | $10,660 |
Find assessor info on the county website
Neighborhood: 16002
Nearby schools
GreatSchools rating
- 7/10Summit El SchoolGrades: K-5Distance: 0.8 mi
- 6/10Butler Area IhsGrades: 6-8Distance: 4.9 mi
- 4/10Butler Area Senior High SchoolGrades: 9-12Distance: 5.3 mi
Schools provided by the listing agent
- District: Butler
Source: WPMLS. This data may not be complete. We recommend contacting the local school district to confirm school assignments for this home.
Get pre-qualified for a loan
At Zillow Home Loans, we can pre-qualify you in as little as 5 minutes with no impact to your credit score.An equal housing lender. NMLS #10287.
