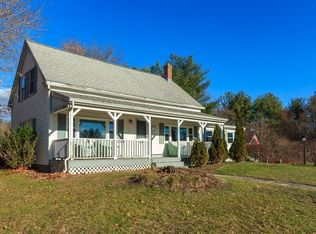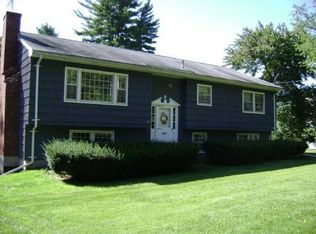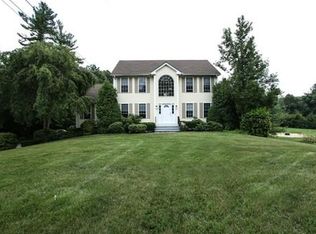Beautifully maintained split level in highly sought after Salem.Open concept floor plan is perfect for entertaining. Gleaming hardwood floors throughout main level. wood burning fire place in the living room. Kitchen/Dining combo features lots of natural light from the connected sun room. 3 large sized bedrooms on the main level, partially finished lower level that features an additional living room and potential office space. Central A/C. 2 car garage.(under and detached), amazing level yard, deck with storage below. Great commuter location, 1 mile to Rt 93 and close to MA border. Open House Thursday 4:00-6:00, delayed showings until after Open House.
This property is off market, which means it's not currently listed for sale or rent on Zillow. This may be different from what's available on other websites or public sources.



