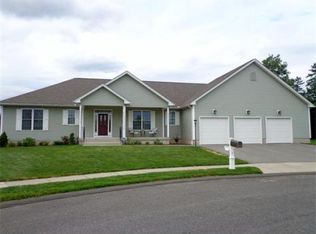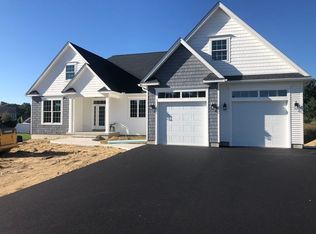Sold for $605,000 on 10/10/24
$605,000
111 Caddyshack Dr, Chicopee, MA 01020
3beds
2,506sqft
Single Family Residence
Built in 2011
0.3 Acres Lot
$632,600 Zestimate®
$241/sqft
$2,831 Estimated rent
Home value
$632,600
$569,000 - $702,000
$2,831/mo
Zestimate® history
Loading...
Owner options
Explore your selling options
What's special
Welcome to Country Club Estates. This meticulously cared for home is the epitome move in ready. The living room boasts gleaming hardwood floors, a cozy gas fireplace and a cathedral ceiling that adds a sense of spaciousness and airiness to the room. In the kitchen, with an adjacent dining area, you will find granite countertops, maple cabinets, a convenient breakfast bar making it ideal for both everyday meals and entertaining family & friends. The first-floor master suite provides convenience and privacy, while also accommodating laundry facilities nearby. Upstairs, there are two additional generously sized bedrooms, each boasting two double closets. A loft serves as a versatile space, perfect for a reading area or home office. Outside, a white vinyl fence fully encompasses the yard and the patio off the kitchen is a perfect space to relax and enjoy the outdoors. The large dry unfinished basement offers so much potential to expand your living area.
Zillow last checked: 8 hours ago
Listing updated: October 11, 2024 at 07:22am
Listed by:
Joseph D. Valenti 413-575-1762,
Valenti Real Estate 413-575-1762
Bought with:
Elizabeth Salois Team
Berkshire Hathaway HomeServices Realty Professionals
Source: MLS PIN,MLS#: 73259732
Facts & features
Interior
Bedrooms & bathrooms
- Bedrooms: 3
- Bathrooms: 3
- Full bathrooms: 2
- 1/2 bathrooms: 1
Primary bedroom
- Features: Bathroom - Full, Walk-In Closet(s), Flooring - Wall to Wall Carpet
- Level: First
Bedroom 2
- Features: Closet
- Level: Second
Bedroom 3
- Features: Closet
- Level: Second
Bathroom 2
- Features: Bathroom - Full
- Level: Second
Bathroom 3
- Features: Bathroom - Half, Closet - Linen, Flooring - Stone/Ceramic Tile, Dryer Hookup - Electric, Washer Hookup
- Level: First
Dining room
- Features: Flooring - Hardwood, Exterior Access, Slider
- Level: First
Kitchen
- Features: Flooring - Hardwood, Countertops - Stone/Granite/Solid, Breakfast Bar / Nook, Cabinets - Upgraded, Open Floorplan, Recessed Lighting
- Level: First
Living room
- Features: Cathedral Ceiling(s), Flooring - Hardwood, Cable Hookup
- Level: First
Heating
- Forced Air, Natural Gas
Cooling
- Central Air
Appliances
- Laundry: Electric Dryer Hookup, Washer Hookup
Features
- Central Vacuum, Internet Available - Broadband
- Flooring: Tile, Carpet, Hardwood
- Doors: Insulated Doors, French Doors
- Windows: Insulated Windows
- Basement: Full,Bulkhead,Concrete,Unfinished
- Number of fireplaces: 1
- Fireplace features: Living Room
Interior area
- Total structure area: 2,506
- Total interior livable area: 2,506 sqft
Property
Parking
- Total spaces: 6
- Parking features: Attached, Garage Door Opener, Paved Drive, Off Street, Paved
- Attached garage spaces: 2
- Uncovered spaces: 4
Features
- Patio & porch: Porch, Patio
- Exterior features: Porch, Patio, Rain Gutters, Sprinkler System, Fenced Yard
- Fencing: Fenced
Lot
- Size: 0.30 Acres
- Features: Cul-De-Sac
Details
- Foundation area: 0
- Parcel number: M:0439 P:00007,4580485
- Zoning: 95
Construction
Type & style
- Home type: SingleFamily
- Architectural style: Cape
- Property subtype: Single Family Residence
Materials
- Frame
- Foundation: Concrete Perimeter
- Roof: Shingle
Condition
- Year built: 2011
Utilities & green energy
- Electric: Circuit Breakers, 200+ Amp Service
- Sewer: Private Sewer
- Water: Public
- Utilities for property: for Electric Range, for Electric Dryer, Washer Hookup
Green energy
- Energy efficient items: Thermostat
Community & neighborhood
Community
- Community features: Public Transportation, Shopping, Pool, Tennis Court(s), Park, Walk/Jog Trails, Golf, Medical Facility, Laundromat, Bike Path, Conservation Area, Highway Access, House of Worship, Public School, Sidewalks
Location
- Region: Chicopee
Other
Other facts
- Road surface type: Paved
Price history
| Date | Event | Price |
|---|---|---|
| 10/10/2024 | Sold | $605,000-4%$241/sqft |
Source: MLS PIN #73259732 Report a problem | ||
| 7/21/2024 | Price change | $629,900-1.6%$251/sqft |
Source: MLS PIN #73259732 Report a problem | ||
| 7/2/2024 | Listed for sale | $639,900+44.8%$255/sqft |
Source: MLS PIN #73259732 Report a problem | ||
| 5/11/2014 | Listing removed | $442,000$176/sqft |
Source: Coldwell Banker Residential Brokerage - Longmeadow #71511533 Report a problem | ||
| 4/23/2014 | Listed for sale | $442,000$176/sqft |
Source: Coldwell Banker Residential Brokerage - Longmeadow #71511533 Report a problem | ||
Public tax history
| Year | Property taxes | Tax assessment |
|---|---|---|
| 2025 | $9,246 +5.7% | $609,900 +2.9% |
| 2024 | $8,750 +7.2% | $592,800 +10% |
| 2023 | $8,161 +5% | $538,700 +17.7% |
Find assessor info on the county website
Neighborhood: 01020
Nearby schools
GreatSchools rating
- 6/10Litwin Elementary SchoolGrades: K-5Distance: 0.6 mi
- 3/10Bellamy Middle SchoolGrades: 6-8Distance: 3.5 mi
- 2/10Chicopee High SchoolGrades: 9-12Distance: 4 mi

Get pre-qualified for a loan
At Zillow Home Loans, we can pre-qualify you in as little as 5 minutes with no impact to your credit score.An equal housing lender. NMLS #10287.
Sell for more on Zillow
Get a free Zillow Showcase℠ listing and you could sell for .
$632,600
2% more+ $12,652
With Zillow Showcase(estimated)
$645,252
