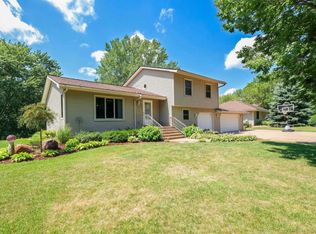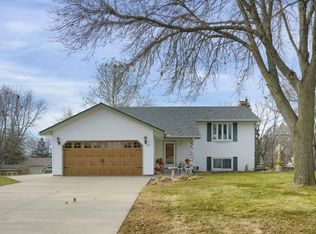Closed
$401,000
111 Canterbury Rd, Circle Pines, MN 55014
4beds
1,993sqft
Single Family Residence
Built in 1984
0.28 Acres Lot
$404,600 Zestimate®
$201/sqft
$2,591 Estimated rent
Home value
$404,600
$372,000 - $441,000
$2,591/mo
Zestimate® history
Loading...
Owner options
Explore your selling options
What's special
Welcome to 111 Canterbury Road! This well kept up gorgeous home has a great mixture of comfort and function. It features 4 bedrooms, 2 upstairs and 2 downstairs with a bathroom on each level. Off the side of the home is a beautiful sunroom that opens up to stairs down into the backyard. New carpet was installed in 2024, New insulated attic in 2022, Cambria countertops, Fully insulated garage with an epoxy floor, & an 7x7 shed on the side of the home which gives you great extra storage space! Make this house your new home!
Zillow last checked: 8 hours ago
Listing updated: July 15, 2025 at 11:27am
Listed by:
Haylee Altenburg 763-568-2555,
Reliable Realty Group
Bought with:
Kale Hassan, CRS, GRI, SRS, e-Pro
RE/MAX Results
Source: NorthstarMLS as distributed by MLS GRID,MLS#: 6726597
Facts & features
Interior
Bedrooms & bathrooms
- Bedrooms: 4
- Bathrooms: 2
- Full bathrooms: 1
- 3/4 bathrooms: 1
Bedroom 1
- Level: Upper
- Area: 192 Square Feet
- Dimensions: 16x12
Bedroom 2
- Level: Upper
- Area: 110 Square Feet
- Dimensions: 10x11
Bedroom 3
- Level: Lower
- Area: 120 Square Feet
- Dimensions: 10x12
Bedroom 4
- Level: Lower
- Area: 204 Square Feet
- Dimensions: 17x12
Dining room
- Level: Main
- Area: 180 Square Feet
- Dimensions: 18x10
Family room
- Level: Lower
- Area: 216 Square Feet
- Dimensions: 12x18
Kitchen
- Level: Main
- Area: 88 Square Feet
- Dimensions: 11x8
Living room
- Level: Upper
- Area: 252 Square Feet
- Dimensions: 14x18
Other
- Level: Main
- Area: 150 Square Feet
- Dimensions: 10x15
Heating
- Forced Air
Cooling
- Central Air
Appliances
- Included: Dishwasher, Disposal, Dryer, Freezer, Gas Water Heater, Microwave, Range, Refrigerator, Stainless Steel Appliance(s), Washer, Water Softener Owned
Features
- Basement: Finished
- Number of fireplaces: 1
- Fireplace features: Gas
Interior area
- Total structure area: 1,993
- Total interior livable area: 1,993 sqft
- Finished area above ground: 1,710
- Finished area below ground: 0
Property
Parking
- Total spaces: 2
- Parking features: Attached
- Attached garage spaces: 2
- Details: Garage Dimensions (22x21)
Accessibility
- Accessibility features: None
Features
- Levels: Four or More Level Split
Lot
- Size: 0.28 Acres
- Dimensions: 87 x 154 x 65 x 177
Details
- Foundation area: 1083
- Parcel number: 363123310018
- Zoning description: Residential-Single Family
Construction
Type & style
- Home type: SingleFamily
- Property subtype: Single Family Residence
Materials
- Brick/Stone, Vinyl Siding
- Roof: Age 8 Years or Less,Asphalt
Condition
- Age of Property: 41
- New construction: No
- Year built: 1984
Utilities & green energy
- Electric: Circuit Breakers
- Gas: Natural Gas
- Sewer: City Sewer/Connected
- Water: City Water/Connected
Community & neighborhood
Location
- Region: Circle Pines
- Subdivision: Golden Lake Estates
HOA & financial
HOA
- Has HOA: No
Price history
| Date | Event | Price |
|---|---|---|
| 7/15/2025 | Sold | $401,000+1.3%$201/sqft |
Source: | ||
| 6/30/2025 | Pending sale | $395,900$199/sqft |
Source: | ||
| 5/27/2025 | Listed for sale | $395,900$199/sqft |
Source: | ||
Public tax history
| Year | Property taxes | Tax assessment |
|---|---|---|
| 2024 | $4,075 -2% | $348,139 +0.8% |
| 2023 | $4,158 +7.5% | $345,241 0% |
| 2022 | $3,867 +0.7% | $345,350 +24.9% |
Find assessor info on the county website
Neighborhood: 55014
Nearby schools
GreatSchools rating
- 8/10Golden Lake Elementary SchoolGrades: PK-5Distance: 0.4 mi
- 7/10Centennial Middle SchoolGrades: 6-8Distance: 3.2 mi
- 10/10Centennial High SchoolGrades: 9-12Distance: 1.8 mi
Get a cash offer in 3 minutes
Find out how much your home could sell for in as little as 3 minutes with a no-obligation cash offer.
Estimated market value
$404,600
Get a cash offer in 3 minutes
Find out how much your home could sell for in as little as 3 minutes with a no-obligation cash offer.
Estimated market value
$404,600

