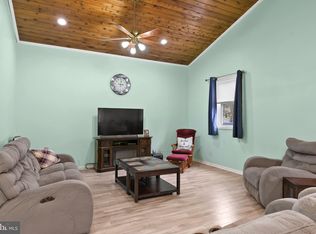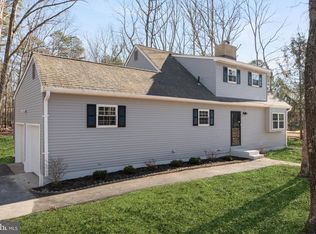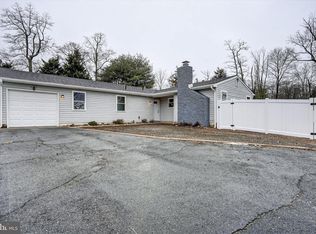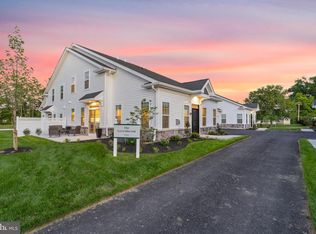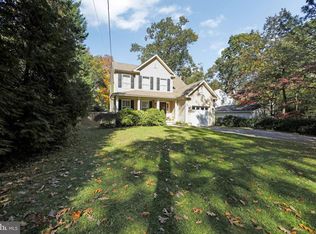SPRING is right around the corner and when you want QUIET and SPACE but still be close enough to everything. WELCOME HOME! This completely upgraded home with with a new 2nd floor addition as well as many upgrades is the ANSWER! From the minute you pull up to the home everything about it is inviting and says COME ON IN! You enter into a completely renovated open concept living space with Living Room , Dining Area, Kitchen with a large Center Island large enough for 4 to sit. Upstairs there are 3 Bedrooms with the Master Bedroom having its own on- suite Bath with Walk in Shower. There are 2 Additional Bedrooms with a Bath with a tub for them to Share . As you head back downstairs you'll see why this Home definitely offers a Complete entertainment Opportunity with a 1/2 Bath and Exit to Patio for all your outdoor entertainment. Lets not forget this home sits on an acre lot and with the large backyard definitely provides you with that retreat feeling and a blank slate to make that space your own. The 2 Car Garage is completely new with a 16 Foot Door with Electric going to it as well as a garage door opener. The Storage Shed has been updated with new roof, new siding for all your outdoor equipment. Also to put your mind at ease lets not forget this home also offers New electric service and electric to house , New HVAC and AC , New plumbing , Real hardwood throughout first floor, Full basement with laundry in basement, 1 acre property, Large new blacktop driveway for multiple cars ,New Sod and landscaping, New hardscaping in front and back of the house.
For sale
Price cut: $10K (2/17)
$539,000
111 Carson Rd, Southampton, NJ 08088
3beds
1,350sqft
Est.:
Single Family Residence
Built in 1940
0.87 Acres Lot
$-- Zestimate®
$399/sqft
$-- HOA
What's special
Dining areaNew sod and landscaping
- 45 days |
- 1,437 |
- 51 |
Zillow last checked: 8 hours ago
Listing updated: February 17, 2026 at 04:12am
Listed by:
Frank Pallante 856-810-8282,
RE/MAX Preferred - Medford
Source: Bright MLS,MLS#: NJBL2103914
Tour with a local agent
Facts & features
Interior
Bedrooms & bathrooms
- Bedrooms: 3
- Bathrooms: 3
- Full bathrooms: 2
- 1/2 bathrooms: 1
- Main level bathrooms: 1
Rooms
- Room types: Living Room, Primary Bedroom, Bedroom 2, Bedroom 3, Kitchen, Basement, Bathroom 1, Bathroom 2, Half Bath
Primary bedroom
- Features: Flooring - Carpet, Recessed Lighting, Bathroom - Stall Shower
- Level: Upper
Bedroom 2
- Features: Flooring - Carpet, Recessed Lighting, Ceiling Fan(s)
- Level: Upper
Bedroom 3
- Features: Ceiling Fan(s), Flooring - Carpet, Recessed Lighting
- Level: Upper
Bathroom 1
- Features: Bathroom - Walk-In Shower, Flooring - Ceramic Tile, Recessed Lighting, Attached Bathroom
- Level: Upper
Bathroom 2
- Features: Bathroom - Tub Shower, Granite Counters, Flooring - Ceramic Tile, Recessed Lighting
- Level: Upper
Basement
- Features: Flooring - Concrete, Basement - Unfinished
- Level: Lower
Half bath
- Level: Main
Kitchen
- Features: Granite Counters, Dining Area, Breakfast Bar, Flooring - HardWood, Kitchen Island, Eat-in Kitchen, Kitchen - Propane Cooking, Lighting - Pendants, Recessed Lighting, Living/Dining Room Combo
- Level: Main
Living room
- Features: Ceiling Fan(s), Flooring - HardWood
- Level: Main
Heating
- Forced Air, Propane
Cooling
- Central Air, Electric
Appliances
- Included: Microwave, Oven, Oven/Range - Gas, Dishwasher, Electric Water Heater
- Laundry: In Basement
Features
- Bathroom - Tub Shower, Combination Dining/Living, Dining Area, Floor Plan - Traditional, Combination Kitchen/Dining, Kitchen Island, Recessed Lighting, Dry Wall
- Flooring: Carpet, Hardwood
- Doors: Insulated
- Windows: Replacement
- Basement: Full,Unfinished
- Has fireplace: No
Interior area
- Total structure area: 1,350
- Total interior livable area: 1,350 sqft
- Finished area above ground: 1,350
- Finished area below ground: 0
Property
Parking
- Total spaces: 2
- Parking features: Other, Detached
- Garage spaces: 2
Accessibility
- Accessibility features: None
Features
- Levels: Two
- Stories: 2
- Exterior features: Lighting, Rain Gutters, Sidewalks
- Pool features: None
- Has view: Yes
- View description: Trees/Woods
Lot
- Size: 0.87 Acres
- Dimensions: 114.00 x 334.00
- Features: Rural
Details
- Additional structures: Above Grade, Below Grade, Outbuilding
- Parcel number: 330050100007
- Zoning: RR
- Special conditions: Standard
Construction
Type & style
- Home type: SingleFamily
- Architectural style: Colonial,Contemporary,Craftsman
- Property subtype: Single Family Residence
Materials
- Frame
- Foundation: Block
- Roof: Pitched,Shingle
Condition
- Excellent
- New construction: No
- Year built: 1940
Utilities & green energy
- Sewer: On Site Septic
- Water: Well
- Utilities for property: Propane, Cable
Community & HOA
Community
- Subdivision: None Available
HOA
- Has HOA: No
Location
- Region: Southampton
- Municipality: SOUTHAMPTON TWP
Financial & listing details
- Price per square foot: $399/sqft
- Tax assessed value: $113,300
- Annual tax amount: $3,798
- Date on market: 1/16/2026
- Listing agreement: Exclusive Right To Sell
- Listing terms: Cash,Conventional,FHA,VA Loan
- Ownership: Fee Simple
- Road surface type: Black Top
Estimated market value
Not available
Estimated sales range
Not available
Not available
Price history
Price history
| Date | Event | Price |
|---|---|---|
| 2/17/2026 | Price change | $539,000-1.8%$399/sqft |
Source: | ||
| 2/2/2026 | Price change | $549,000-4.4%$407/sqft |
Source: | ||
| 1/27/2026 | Price change | $574,000-4.2%$425/sqft |
Source: | ||
| 1/16/2026 | Listed for sale | $599,000+223.8%$444/sqft |
Source: | ||
| 6/3/2025 | Sold | $185,000-7.5%$137/sqft |
Source: | ||
| 5/19/2025 | Contingent | $199,999$148/sqft |
Source: | ||
| 5/2/2025 | Listed for sale | $199,999$148/sqft |
Source: | ||
Public tax history
Public tax history
| Year | Property taxes | Tax assessment |
|---|---|---|
| 2025 | $3,738 +3.8% | $113,300 |
| 2024 | $3,600 | $113,300 |
| 2023 | -- | $113,300 |
| 2022 | $3,473 +2.2% | $113,300 |
| 2021 | $3,397 +4.5% | $113,300 |
| 2020 | $3,251 +11.1% | $113,300 |
| 2019 | $2,925 -8.2% | $113,300 |
| 2018 | $3,186 +2.2% | $113,300 |
| 2017 | $3,118 +3.3% | $113,300 |
| 2016 | $3,019 +3.7% | $113,300 |
| 2015 | $2,913 +2.6% | $113,300 |
| 2014 | $2,839 +0.2% | $113,300 |
| 2013 | $2,833 +8.2% | $113,300 |
| 2012 | $2,617 -0.4% | $113,300 +45.1% |
| 2011 | $2,629 +1.9% | $78,100 |
| 2010 | $2,580 +1% | $78,100 |
| 2009 | $2,554 +1% | $78,100 |
| 2008 | $2,530 +1.6% | $78,100 |
| 2007 | $2,491 +6.1% | $78,100 |
| 2006 | $2,347 +8.1% | $78,100 |
| 2005 | $2,171 +8.3% | $78,100 |
| 2004 | $2,006 | $78,100 |
| 2003 | -- | $78,100 +24% |
| 2002 | -- | $63,000 |
| 2001 | -- | $63,000 |
Find assessor info on the county website
BuyAbility℠ payment
Est. payment
$3,420/mo
Principal & interest
$2544
Property taxes
$876
Climate risks
Neighborhood: 08088
Nearby schools
GreatSchools rating
- 7/10Southampton Twp School No 2Grades: 3-5Distance: 3 mi
- 6/10Southampton Twp School No 3Grades: 6-8Distance: 3 mi
- 6/10Seneca High SchoolGrades: 9-12Distance: 8.1 mi
Schools provided by the listing agent
- District: Southampton Township Public Schools
Source: Bright MLS. This data may not be complete. We recommend contacting the local school district to confirm school assignments for this home.
