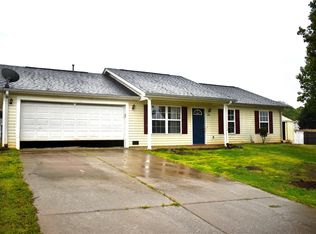Sold for $225,000
$225,000
111 Casa Del Rio Dr, Anderson, SC 29625
3beds
1,749sqft
Single Family Residence
Built in 2001
9,583.2 Square Feet Lot
$247,700 Zestimate®
$129/sqft
$1,647 Estimated rent
Home value
$247,700
$235,000 - $260,000
$1,647/mo
Zestimate® history
Loading...
Owner options
Explore your selling options
What's special
Introducing the perfect starter home or investment opportunity! This freshly painted 3-bedroom, 2-bathroom property offers a blank canvas for first-time homebuyers or those looking to add a valuable asset to their rental portfolio.
Designed with simplicity and comfort in mind, each room provides a cozy environment that's easy to maintain and personalize. The functional layout maximizes space and natural light, featuring two well-appointed bathrooms that enhance everyday living.
Whether you're stepping onto the property ladder or expanding your investment reach, this home delivers affordability without compromising on convenience and potential. Don't miss out on this excellent opportunity—perfect for anyone looking to invest wisely and live comfortably.
Zillow last checked: 8 hours ago
Listing updated: October 03, 2024 at 01:59pm
Listed by:
Jennifer Hudson 864-570-5390,
Keller Williams DRIVE
Bought with:
Arnold Roman, 134812
Bluefield Realty Group
Source: WUMLS,MLS#: 20274102 Originating MLS: Western Upstate Association of Realtors
Originating MLS: Western Upstate Association of Realtors
Facts & features
Interior
Bedrooms & bathrooms
- Bedrooms: 3
- Bathrooms: 2
- Full bathrooms: 2
- Main level bathrooms: 2
- Main level bedrooms: 3
Heating
- Central, Electric, Gas
Cooling
- Central Air, Electric, Forced Air, Heat Pump
Appliances
- Included: Dishwasher, Electric Oven, Electric Range, Freezer, Disposal, Gas Water Heater, Ice Maker, Microwave, Refrigerator, Smooth Cooktop, PlumbedForIce Maker
- Laundry: Washer Hookup, Electric Dryer Hookup
Features
- Bathtub, Ceiling Fan(s), Dual Sinks, Fireplace, Garden Tub/Roman Tub, Jetted Tub, Bath in Primary Bedroom, Main Level Primary, Separate Shower, Walk-In Closet(s), Walk-In Shower
- Flooring: Carpet, Vinyl
- Basement: None,Crawl Space
- Has fireplace: Yes
- Fireplace features: Gas, Option
Interior area
- Total structure area: 1,731
- Total interior livable area: 1,749 sqft
- Finished area above ground: 2,198
- Finished area below ground: 0
Property
Parking
- Total spaces: 2
- Parking features: Attached, Garage, Driveway, Garage Door Opener
- Attached garage spaces: 2
Accessibility
- Accessibility features: Low Threshold Shower
Features
- Levels: One
- Stories: 1
- Patio & porch: Patio
- Exterior features: Fence, Patio
- Fencing: Yard Fenced
Lot
- Size: 9,583 sqft
- Features: City Lot, Level, Subdivision, Trees
Details
- Parcel number: 0962001006
- Other equipment: Satellite Dish
Construction
Type & style
- Home type: SingleFamily
- Architectural style: Traditional
- Property subtype: Single Family Residence
Materials
- Vinyl Siding
- Foundation: Crawlspace
- Roof: Architectural,Shingle
Condition
- Year built: 2001
Utilities & green energy
- Sewer: Public Sewer
- Water: Public
- Utilities for property: Cable Available, Electricity Available, Natural Gas Available, Sewer Available, Water Available
Community & neighborhood
Location
- Region: Anderson
- Subdivision: Casa Del Rio
HOA & financial
HOA
- Has HOA: No
- Services included: None
Other
Other facts
- Listing agreement: Exclusive Right To Sell
Price history
| Date | Event | Price |
|---|---|---|
| 10/25/2025 | Listing removed | $250,000$143/sqft |
Source: | ||
| 9/12/2025 | Listed for sale | $250,000-2%$143/sqft |
Source: | ||
| 9/2/2025 | Contingent | $255,000$146/sqft |
Source: | ||
| 8/23/2025 | Listed for sale | $255,000+6.3%$146/sqft |
Source: | ||
| 7/18/2025 | Listing removed | $240,000$137/sqft |
Source: | ||
Public tax history
| Year | Property taxes | Tax assessment |
|---|---|---|
| 2024 | -- | $5,790 |
| 2023 | $1,869 +2.6% | $5,790 |
| 2022 | $1,821 +10% | $5,790 +19.1% |
Find assessor info on the county website
Neighborhood: 29625
Nearby schools
GreatSchools rating
- 2/10Centerville ElementaryGrades: PK-5Distance: 1.1 mi
- 3/10Robert Anderson MiddleGrades: 6-8Distance: 1.5 mi
- 3/10Westside High SchoolGrades: 9-12Distance: 0.4 mi
Schools provided by the listing agent
- Elementary: Centrvl Elem
- Middle: Robert Anderson Middle
- High: Westside High
Source: WUMLS. This data may not be complete. We recommend contacting the local school district to confirm school assignments for this home.
Get a cash offer in 3 minutes
Find out how much your home could sell for in as little as 3 minutes with a no-obligation cash offer.
Estimated market value$247,700
Get a cash offer in 3 minutes
Find out how much your home could sell for in as little as 3 minutes with a no-obligation cash offer.
Estimated market value
$247,700
