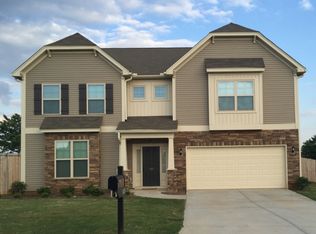Greta house, mountain view from front porch. Two story foyer. Added moldings, crown & chair rail moldings. Sun room, bonus room is used at 4th bedroom. 24x32 detached workshop with 9ft door. Irrigation system, front and back with separate water tab. 9ft ceilings, custom paint. This home is a must see. Double pane windows.
This property is off market, which means it's not currently listed for sale or rent on Zillow. This may be different from what's available on other websites or public sources.
