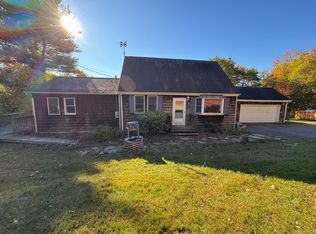Sold for $331,500
$331,500
111 Cemetary Road, Vernon, CT 06066
4beds
1,680sqft
Single Family Residence
Built in 1958
0.72 Acres Lot
$312,600 Zestimate®
$197/sqft
$2,674 Estimated rent
Home value
$312,600
$297,000 - $328,000
$2,674/mo
Zestimate® history
Loading...
Owner options
Explore your selling options
What's special
This beautifully updated ranch has so much to offer, set on a spacious .72-acre lot with a detached 2-car garage and a fully finished lower level! Step into the inviting living room with newly refinished hardwood floors and a large bay window that fills the home with natural light. The layout flows seamlessly into a tiled kitchen with plenty of space to maneuver, an eat-in island, and an adjoining dining room with a charming corner hutch, perfect for family gatherings. The main level features two bedrooms with fresh hardwood floors and a full bath with updated tile and a tub/shower combo. The finished walkout basement adds incredible versatility with electric heat, carpeted living space, a tiled full bath with standing shower, and room for two additional bedrooms or an office, ideal for an in-law setup or guest space. Outside, enjoy a brand-new septic system, level yard, and plenty of room to relax and entertain. Truly a turn-key property that blends updates, comfort, and functionality in one perfect package.
Zillow last checked: 8 hours ago
Listing updated: December 12, 2025 at 02:04pm
Listed by:
Karan Desai (917)319-3044,
Coldwell Banker Realty 860-644-2461
Bought with:
Nicholas Tomanelli, RES.0816258
Coldwell Banker Realty
Source: Smart MLS,MLS#: 24134657
Facts & features
Interior
Bedrooms & bathrooms
- Bedrooms: 4
- Bathrooms: 2
- Full bathrooms: 2
Primary bedroom
- Level: Main
Bedroom
- Level: Main
Bedroom
- Level: Lower
Bedroom
- Level: Lower
Dining room
- Level: Main
Living room
- Level: Main
Heating
- Hot Water, Electric, Oil
Cooling
- Window Unit(s)
Appliances
- Included: Electric Range, Microwave, Refrigerator, Water Heater
Features
- Basement: Full
- Attic: None
- Number of fireplaces: 1
Interior area
- Total structure area: 1,680
- Total interior livable area: 1,680 sqft
- Finished area above ground: 960
- Finished area below ground: 720
Property
Parking
- Total spaces: 2
- Parking features: Detached
- Garage spaces: 2
Lot
- Size: 0.72 Acres
- Features: Few Trees, Level, Open Lot
Details
- Parcel number: 2361782
- Zoning: R-27
Construction
Type & style
- Home type: SingleFamily
- Architectural style: Ranch
- Property subtype: Single Family Residence
Materials
- Wood Siding
- Foundation: Concrete Perimeter
- Roof: Asphalt
Condition
- New construction: No
- Year built: 1958
Utilities & green energy
- Sewer: Septic Tank
- Water: Well
Community & neighborhood
Location
- Region: Vernon
Price history
| Date | Event | Price |
|---|---|---|
| 12/12/2025 | Sold | $331,500+7%$197/sqft |
Source: | ||
| 10/24/2025 | Listed for sale | $309,900-10.2%$184/sqft |
Source: | ||
| 10/14/2025 | Listing removed | $345,000$205/sqft |
Source: | ||
| 8/12/2025 | Listed for sale | $345,000+6.2%$205/sqft |
Source: | ||
| 6/7/2025 | Listing removed | $325,000$193/sqft |
Source: | ||
Public tax history
| Year | Property taxes | Tax assessment |
|---|---|---|
| 2025 | $4,745 +2.8% | $131,490 |
| 2024 | $4,614 +5.1% | $131,490 |
| 2023 | $4,390 | $131,490 |
Find assessor info on the county website
Neighborhood: 06066
Nearby schools
GreatSchools rating
- 7/10Center Road SchoolGrades: PK-5Distance: 0.6 mi
- 6/10Vernon Center Middle SchoolGrades: 6-8Distance: 0.4 mi
- 3/10Rockville High SchoolGrades: 9-12Distance: 1.8 mi
Schools provided by the listing agent
- High: Rockville
Source: Smart MLS. This data may not be complete. We recommend contacting the local school district to confirm school assignments for this home.

Get pre-qualified for a loan
At Zillow Home Loans, we can pre-qualify you in as little as 5 minutes with no impact to your credit score.An equal housing lender. NMLS #10287.
