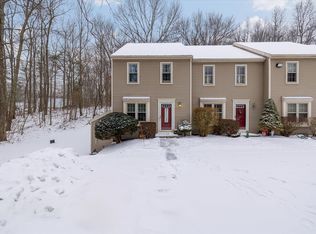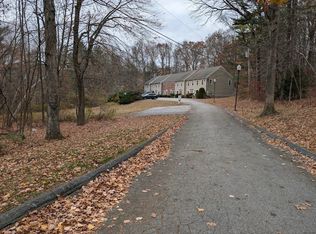Sold for $402,000
$402,000
111 Center Depot Rd, Charlton, MA 01507
3beds
1,852sqft
Single Family Residence
Built in 1987
1.32 Acres Lot
$475,000 Zestimate®
$217/sqft
$2,674 Estimated rent
Home value
$475,000
$451,000 - $504,000
$2,674/mo
Zestimate® history
Loading...
Owner options
Explore your selling options
What's special
1st time on the market! Build equity with this spacious Colonial nestled on over 1 acre in the beautiful town of Charlton! Minutes to major routes, shopping, restaurants & so much more! Updated boiler,electrical,hot water heater & garage door. Wonderful floor plan is great for entertaining! Warm & inviting kitchen with tons of custom cabinet space, center island, lots of natural light and a dining area for quick bites! Lovely, formal diningroom with vaulted ceilings for the large gatherings & spacious fireplaced livingroom with plenty of room for furniture! 1st floor laundry! All three bedrooms and a full bath are on the 2nd floor. Lots of storage in a walk up attic too! Oversized 2 car garage also has storage room above and work space! There is so much you can put your own stamp on both inside and out! Great location just far enough but not too far for quick,easy access to all places, towns & major routes! This will be a great place to call home!
Zillow last checked: 8 hours ago
Listing updated: June 22, 2023 at 09:55am
Listed by:
Donna Flannery 508-885-6665,
ERA Key Realty Services- Spenc 508-885-6336
Bought with:
Anthony Khattar
Khattar Realty, Inc.
Source: MLS PIN,MLS#: 73116683
Facts & features
Interior
Bedrooms & bathrooms
- Bedrooms: 3
- Bathrooms: 2
- Full bathrooms: 1
- 1/2 bathrooms: 1
Primary bedroom
- Level: Second
Bedroom 2
- Level: Second
Bedroom 3
- Level: Second
Dining room
- Features: Vaulted Ceiling(s), Flooring - Hardwood, Open Floorplan
- Level: First
Kitchen
- Features: Dining Area, Pantry, Kitchen Island, Open Floorplan
- Level: First
Living room
- Features: Flooring - Wall to Wall Carpet, Open Floorplan
- Level: First
Heating
- Baseboard, Oil
Cooling
- None
Appliances
- Included: Water Heater, Range, Refrigerator, Washer, Dryer
- Laundry: First Floor, Electric Dryer Hookup, Washer Hookup
Features
- Walk-up Attic
- Flooring: Carpet, Hardwood
- Basement: Full,Interior Entry,Bulkhead
- Number of fireplaces: 1
- Fireplace features: Living Room
Interior area
- Total structure area: 1,852
- Total interior livable area: 1,852 sqft
Property
Parking
- Total spaces: 6
- Parking features: Detached, Garage Door Opener, Storage, Workshop in Garage, Garage Faces Side, Paved Drive, Off Street
- Garage spaces: 2
- Uncovered spaces: 4
Features
- Patio & porch: Porch, Deck
- Exterior features: Porch, Deck
Lot
- Size: 1.32 Acres
Details
- Foundation area: 720
- Parcel number: M:0017 B:000D L:000016,1478077
- Zoning: A
Construction
Type & style
- Home type: SingleFamily
- Architectural style: Colonial
- Property subtype: Single Family Residence
Materials
- Frame
- Foundation: Concrete Perimeter
- Roof: Shingle
Condition
- Year built: 1987
Utilities & green energy
- Electric: Circuit Breakers
- Sewer: Private Sewer
- Water: Private
- Utilities for property: for Electric Range, for Electric Oven, for Electric Dryer, Washer Hookup
Community & neighborhood
Community
- Community features: Highway Access, House of Worship
Location
- Region: Charlton
Other
Other facts
- Road surface type: Paved
Price history
| Date | Event | Price |
|---|---|---|
| 6/22/2023 | Sold | $402,000+7.2%$217/sqft |
Source: MLS PIN #73116683 Report a problem | ||
| 5/27/2023 | Listed for sale | $375,000$202/sqft |
Source: MLS PIN #73116683 Report a problem | ||
Public tax history
| Year | Property taxes | Tax assessment |
|---|---|---|
| 2025 | $4,032 +2.7% | $362,300 +4.7% |
| 2024 | $3,925 +1.7% | $346,100 +9.1% |
| 2023 | $3,860 -1.3% | $317,200 +7.9% |
Find assessor info on the county website
Neighborhood: 01507
Nearby schools
GreatSchools rating
- NACharlton Elementary SchoolGrades: PK-1Distance: 1.9 mi
- 4/10Charlton Middle SchoolGrades: 5-8Distance: 2.4 mi
- 5/10Shepherd Hill Regional High SchoolGrades: 9-12Distance: 7.8 mi
Schools provided by the listing agent
- Elementary: Charlton Elem
- Middle: Charlton Middle
- High: Shepard Hill
Source: MLS PIN. This data may not be complete. We recommend contacting the local school district to confirm school assignments for this home.
Get a cash offer in 3 minutes
Find out how much your home could sell for in as little as 3 minutes with a no-obligation cash offer.
Estimated market value$475,000
Get a cash offer in 3 minutes
Find out how much your home could sell for in as little as 3 minutes with a no-obligation cash offer.
Estimated market value
$475,000

