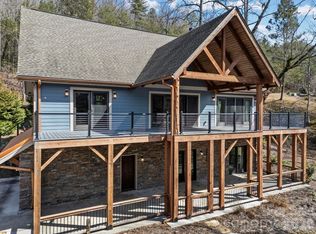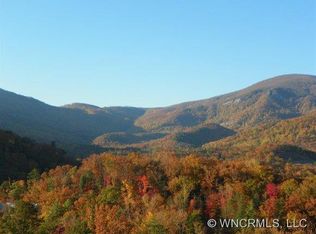Impeccably built Craftsman home overlooking beautiful Firefly Cove on Lake Lure. This 3-acre parcel offers a professionally landscaped lawn with flowering trees and shrubs. Includes free grounds maintenance service and lawn sprinkler system. The open floor plan provides a sun-filled Great Room with a beamed cathedral ceiling, stone floor to ceiling fireplace with gas logs, built-ins, lovely oak hardwood floors, wood blinds throughout, and solid wood doors. The airy kitchen is ready for your inner gourmet with stainless steel appliances, granite counters, cherry cabinets, and a spacious breakfast bar. The large ironwood deck provides picturesque scenic views and plenty of room to entertain or just relax. Firefly Cove amenities include clubhouse, pool, fitness center, boat docks, lake access and community kayak and paddle boards. Low utility costs due to excellent insulation and solid concrete foundation. Semi-finished basement incl 3-car garage and room for an office or workshop.
This property is off market, which means it's not currently listed for sale or rent on Zillow. This may be different from what's available on other websites or public sources.

