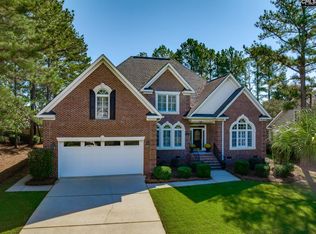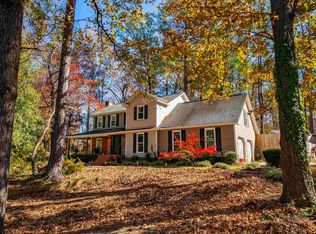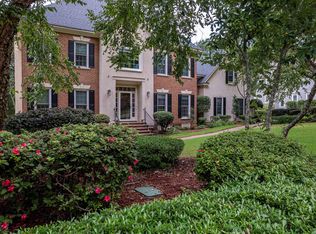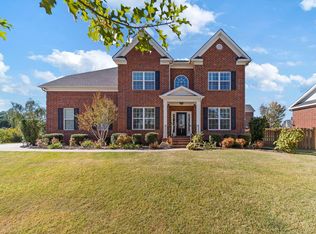Charming Oasis in Lexington's Award-Winning School District!Welcome to your dream retreat nestled in the heart of Lexington! This stunning property, set on nearly one acre of meticulously maintained land, offers a vibrant landscape yard that bursts with color throughout the seasons. As you approach, you're greeted by a welcoming wrap-around porch, perfect for enjoying your morning coffee or unwinding after a long day while taking in the serene surroundings.As you step inside, you're met with an updated kitchen that seamlessly blends style and functionality. Featuring modern appliances, ample counter space, and beautiful cabinetry, this kitchen is sure to impress chefs and casual cooks alike. Whether you're hosting a gathering or enjoying a quiet meal, this space is designed for comfort and convenience.The heart of this home continues with a spacious master suite that offers a tranquil oasis. The updated bathroom boasts modern fixtures, a luxurious shower, and exquisite finishes, providing a perfect retreat at the end of the day.The remaining living areas are equally inviting, enhanced by an abundance of natural light that creates a warm and welcoming atmosphere. The updated windows ensure energy efficiency and comfort throughout the home.For those who love entertainment, the finished garage serves as the ultimate man cave, complete with a half bath for added convenience. This space is ideal for hosting game nights, movie marathons, or simply unwinding in your private retreat.Hobbyists will appreciate the well-appointed garden workstation and workshop in the garage, providing ample room for creative pursuits. Additionally, the detached garage features a versatile room above, perfect for guest accommodations, a home office, or extra storage.Conveniently located, this gem offers easy access to the interstate, nearby hospitals, and schools—all within minutes! With a double driveway and plenty of parking, it's perfect for families and guests alike.Don’t miss out on this incredible opportunity to own a beautiful home in one of Lexington's most sought-after neighborhoods. Schedule your showing today and envision the life of living in this remarkable setting. Disclaimer
For sale
$649,900
111 Crepe Myrtle Cir, Lexington, SC 29073
4beds
3,356sqft
Est.:
Single Family Residence
Built in 1986
0.9 Acres Lot
$633,400 Zestimate®
$194/sqft
$-- HOA
What's special
Detached garageWorkshop in the garageWelcoming wrap-around porchModern appliancesUpdated bathroomUpdated kitchenAmple counter space
- 61 days |
- 1,297 |
- 56 |
Zillow last checked: 8 hours ago
Listing updated: November 09, 2025 at 12:00pm
Listed by:
W Scott Wilson,
Fathom Realty SC LLC
Source: Consolidated MLS,MLS#: 619263
Tour with a local agent
Facts & features
Interior
Bedrooms & bathrooms
- Bedrooms: 4
- Bathrooms: 4
- Full bathrooms: 3
- 1/2 bathrooms: 1
- Partial bathrooms: 1
- Main level bathrooms: 1
Primary bedroom
- Level: Second
Bedroom 2
- Level: Second
Bedroom 3
- Level: Second
Bedroom 4
- Level: Main
Dining room
- Level: Main
Great room
- Level: Main
Kitchen
- Level: Main
Heating
- Central, Electric, Gas 1st Lvl, Gas Pac, Heat Pump 2nd Lvl
Cooling
- Central Air, Heat Pump 2nd Lvl
Appliances
- Laundry: Main Level
Features
- Basement: Crawl Space
- Number of fireplaces: 2
Interior area
- Total structure area: 3,356
- Total interior livable area: 3,356 sqft
Property
Parking
- Total spaces: 10
- Parking features: Detached
- Garage spaces: 2
Features
- Stories: 3
Lot
- Size: 0.9 Acres
Details
- Parcel number: 00449705025
Construction
Type & style
- Home type: SingleFamily
- Architectural style: Craftsman,Victorian
- Property subtype: Single Family Residence
Materials
- Brick-Partial-AbvFound, Vinyl
Condition
- New construction: No
- Year built: 1986
Utilities & green energy
- Sewer: Septic Tank
- Water: Well
Community & HOA
Community
- Subdivision: NONE
HOA
- Has HOA: No
Location
- Region: Lexington
Financial & listing details
- Price per square foot: $194/sqft
- Tax assessed value: $207,886
- Annual tax amount: $768
- Date on market: 10/10/2025
- Listing agreement: Exclusive Right To Sell
- Road surface type: Paved
Estimated market value
$633,400
$602,000 - $665,000
$2,011/mo
Price history
Price history
| Date | Event | Price |
|---|---|---|
| 10/10/2025 | Listed for sale | $649,900$194/sqft |
Source: | ||
| 10/7/2025 | Listing removed | $649,900$194/sqft |
Source: | ||
| 7/25/2025 | Price change | $649,900-3.7%$194/sqft |
Source: | ||
| 7/6/2025 | Listed for sale | $674,900$201/sqft |
Source: | ||
| 7/6/2025 | Listing removed | $674,900$201/sqft |
Source: | ||
Public tax history
Public tax history
| Year | Property taxes | Tax assessment |
|---|---|---|
| 2023 | $768 -38% | $8,316 |
| 2022 | $1,239 | $8,316 |
| 2021 | -- | $8,316 +4.3% |
Find assessor info on the county website
BuyAbility℠ payment
Est. payment
$3,592/mo
Principal & interest
$3116
Property taxes
$249
Home insurance
$227
Climate risks
Neighborhood: 29073
Nearby schools
GreatSchools rating
- 8/10Meadow Glen ElementaryGrades: K-5Distance: 0.4 mi
- 8/10Meadow Glen Middle SchoolGrades: 6-8Distance: 0.3 mi
- 9/10River Bluff High SchoolGrades: 9-12Distance: 2 mi
Schools provided by the listing agent
- Elementary: Meadow Glen
- Middle: Meadow Glen
- High: River Bluff
- District: Lexington One
Source: Consolidated MLS. This data may not be complete. We recommend contacting the local school district to confirm school assignments for this home.
- Loading
- Loading



