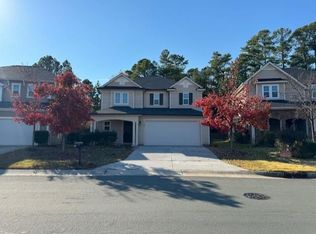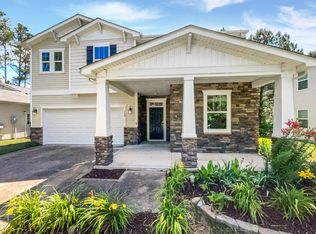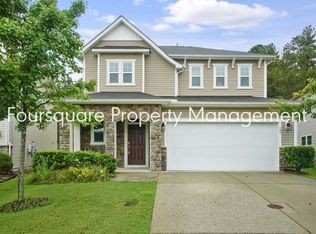Sold for $430,000 on 04/04/25
$430,000
111 Daneborg Rd, Durham, NC 27703
4beds
2,504sqft
Single Family Residence, Residential
Built in 2012
5,227.2 Square Feet Lot
$417,400 Zestimate®
$172/sqft
$2,373 Estimated rent
Home value
$417,400
$388,000 - $447,000
$2,373/mo
Zestimate® history
Loading...
Owner options
Explore your selling options
What's special
This beautiful home shows like a model! NEW Carpet throughout and NEW Ceiling and Wall paint! Located close to RDU, Brier Creek and just minutes from Downtown Durham. This very well maintained home boasts Open Concept Living on the main level and even has a 4th bedroom! You'll enjoy the LVP flooring, Granite Countertops, Stainless Steel Appliances and Gas fireplace. The center island is HUGE and so versatile for the kid's quick breakfast or just hanging around in the kitchen with friends. Hid away behind the kitchen you'll find the laundry room with plenty of space to move around in. The upstairs features a roomy Loft area to relax in or a fun place for the kiddos. The primary suite is spacious w TREY Ceilings and 2 Closets. One of them is a Walk In with custom shelving from Closets by Carolina Closets! The owner's bathroom has a walk in shower and dual vanities. Let's head back downstairs so you can step outside and fall in love with your 26x21 ft paver stone patio. You can grill, eat, lounge and enjoy life back here! Wait, there's more... NEW Roof in 2023, Custom hand made built in Garage Shelving, ZYOSIA Grass established in 2019 and you even get three rain barrels for irrigation or gardening during those hot summer days. WELCOME HOME!
Zillow last checked: 8 hours ago
Listing updated: October 28, 2025 at 12:47am
Listed by:
Bill Cobey 919-961-8888,
Society Real Estate, LLC
Bought with:
David R Little, 337738
Keller Williams Elite Realty
Source: Doorify MLS,MLS#: 10078451
Facts & features
Interior
Bedrooms & bathrooms
- Bedrooms: 4
- Bathrooms: 3
- Full bathrooms: 2
- 1/2 bathrooms: 1
Heating
- Forced Air, Natural Gas, Zoned
Cooling
- Ceiling Fan(s), Central Air, Electric
Appliances
- Included: Dishwasher, Disposal, Exhaust Fan, Gas Oven, Gas Range, Gas Water Heater, Plumbed For Ice Maker, Range Hood, Stainless Steel Appliance(s), Tankless Water Heater, Vented Exhaust Fan, Water Heater
- Laundry: Electric Dryer Hookup, Laundry Room, Main Level, Washer Hookup
Features
- Ceiling Fan(s), Double Vanity, Entrance Foyer, Granite Counters, High Ceilings, Kitchen Island, Kitchen/Dining Room Combination, Living/Dining Room Combination, Open Floorplan, Pantry, Recessed Lighting, Smooth Ceilings, Tray Ceiling(s), Walk-In Closet(s), Walk-In Shower
- Flooring: Carpet, Vinyl
- Doors: Sliding Doors
- Number of fireplaces: 1
- Fireplace features: Family Room, Gas Log
Interior area
- Total structure area: 2,504
- Total interior livable area: 2,504 sqft
- Finished area above ground: 2,504
- Finished area below ground: 0
Property
Parking
- Total spaces: 4
- Parking features: Attached, Concrete, Driveway, Garage, Garage Door Opener, Garage Faces Front, Inside Entrance, Side By Side
- Attached garage spaces: 2
- Uncovered spaces: 2
Features
- Levels: Two
- Stories: 2
- Patio & porch: Covered, Front Porch, Patio
- Exterior features: Rain Barrel/Cistern(s), Rain Gutters
- Fencing: None
- Has view: Yes
Lot
- Size: 5,227 sqft
- Features: Back Yard, Front Yard, Hardwood Trees, Landscaped
Details
- Additional structures: None
- Parcel number: 212569
- Special conditions: Standard
Construction
Type & style
- Home type: SingleFamily
- Architectural style: Traditional, Transitional
- Property subtype: Single Family Residence, Residential
Materials
- Stone Veneer, Vinyl Siding
- Foundation: Slab
- Roof: Shingle
Condition
- New construction: No
- Year built: 2012
Utilities & green energy
- Sewer: Public Sewer
- Water: Public
Community & neighborhood
Location
- Region: Durham
- Subdivision: Orchard Ridge
HOA & financial
HOA
- Has HOA: Yes
- HOA fee: $71 monthly
- Amenities included: Maintenance Grounds, Management, Playground, Trail(s)
- Services included: Maintenance Grounds
Price history
| Date | Event | Price |
|---|---|---|
| 4/4/2025 | Sold | $430,000+1.2%$172/sqft |
Source: | ||
| 3/7/2025 | Pending sale | $425,000$170/sqft |
Source: | ||
| 3/5/2025 | Price change | $425,000-5.6%$170/sqft |
Source: | ||
| 2/26/2025 | Listed for sale | $450,000+80%$180/sqft |
Source: | ||
| 3/9/2017 | Sold | $250,000+19.9%$100/sqft |
Source: | ||
Public tax history
| Year | Property taxes | Tax assessment |
|---|---|---|
| 2025 | $4,620 +25.7% | $466,055 +76.9% |
| 2024 | $3,674 +6.5% | $263,396 |
| 2023 | $3,450 +2.3% | $263,396 |
Find assessor info on the county website
Neighborhood: 27703
Nearby schools
GreatSchools rating
- 4/10Spring Valley Elementary SchoolGrades: PK-5Distance: 0.6 mi
- 5/10Neal MiddleGrades: 6-8Distance: 2.8 mi
- 1/10Southern School of Energy and SustainabilityGrades: 9-12Distance: 2.9 mi
Schools provided by the listing agent
- Elementary: Durham - Spring Valley
- Middle: Durham - Neal
- High: Durham - Southern
Source: Doorify MLS. This data may not be complete. We recommend contacting the local school district to confirm school assignments for this home.
Get a cash offer in 3 minutes
Find out how much your home could sell for in as little as 3 minutes with a no-obligation cash offer.
Estimated market value
$417,400
Get a cash offer in 3 minutes
Find out how much your home could sell for in as little as 3 minutes with a no-obligation cash offer.
Estimated market value
$417,400


