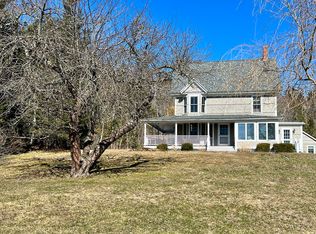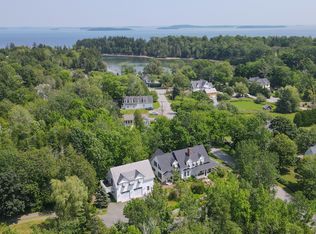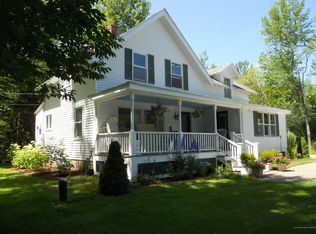Closed
$550,000
111 Derby Road, Islesboro, ME 04848
3beds
3,060sqft
Single Family Residence
Built in 1900
1.58 Acres Lot
$-- Zestimate®
$180/sqft
$2,782 Estimated rent
Home value
Not available
Estimated sales range
Not available
$2,782/mo
Zestimate® history
Loading...
Owner options
Explore your selling options
What's special
A classic piece of Islesboro's history, once a post office and provisions store, Island Pub, book bindery and store, this flexible use building sits on a quiet side street of Dark Harbor Village with its handful of shops, and in close proximity to private club activities, the town center, the community center, school, and myriad of public trails, beaches, and activities. This well cared for and improved upon historic property, originally built circa 1900, was moved to its current location, and renovated in 1998, has since been improved upon, and provides ample opportunity for singular or a mix of uses. The first floor unit is currently used as a studio apartment residence, with kitchen, living and dining areas, and sleeping area, full bathroom, laundry and utility room, with bamboo flooring throughout. The upstairs unit has two access points. One internal stair case through which you enter on the side of the building and has a small landing/mud room area. The other is an external stairway that leads to the deck overlooking the woods and and a pond. This unit contains the second and third floors of the building. The second floor has has an open concept full kitchen, living, and dining room. There are two bedrooms and one full bathroom. Third floor has the primary bedroom with full bathroom and sitting area, a nice bank of windows and skylights. Ready for home, office, and or commercial use with ample parking and 1-gigabit state-of-the-art fiber-to-the-premise broadband internet.
Zillow last checked: 8 hours ago
Listing updated: January 15, 2025 at 07:09pm
Listed by:
Legacy Properties Sotheby's International Realty
Bought with:
Warren Realty
Source: Maine Listings,MLS#: 1571009
Facts & features
Interior
Bedrooms & bathrooms
- Bedrooms: 3
- Bathrooms: 3
- Full bathrooms: 3
Bedroom 1
- Level: Second
Bedroom 2
- Level: Second
Bedroom 3
- Level: Third
Dining room
- Level: First
Kitchen
- Level: First
Living room
- Level: First
Living room
- Level: Second
Heating
- Baseboard, Hot Water, Zoned
Cooling
- None
Appliances
- Included: Dishwasher, Dryer, Electric Range, Refrigerator, Washer
Features
- 1st Floor Bedroom, Bathtub, Shower
- Flooring: Carpet, Composition, Tile, Wood
- Basement: Interior Entry,Crawl Space
- Has fireplace: No
Interior area
- Total structure area: 3,060
- Total interior livable area: 3,060 sqft
- Finished area above ground: 3,060
- Finished area below ground: 0
Property
Parking
- Parking features: Gravel, 5 - 10 Spaces, On Site, Off Street
Features
- Patio & porch: Deck
Lot
- Size: 1.58 Acres
- Features: Near Golf Course, Near Public Beach, Near Shopping, Near Town, Other, Level, Open Lot, Pasture, Landscaped
Details
- Zoning: Res & Commercial
- Other equipment: Internet Access Available
Construction
Type & style
- Home type: SingleFamily
- Architectural style: Other
- Property subtype: Single Family Residence
Materials
- Wood Frame, Clapboard
- Roof: Shingle
Condition
- Year built: 1900
Utilities & green energy
- Electric: Circuit Breakers
- Sewer: Public Sewer
- Water: Private, Well
Community & neighborhood
Location
- Region: Islesboro
Other
Other facts
- Road surface type: Paved
Price history
| Date | Event | Price |
|---|---|---|
| 4/30/2024 | Sold | $550,000-12%$180/sqft |
Source: | ||
| 4/30/2024 | Pending sale | $625,000$204/sqft |
Source: | ||
| 2/22/2024 | Contingent | $625,000$204/sqft |
Source: | ||
| 1/6/2024 | Price change | $625,000-7.4%$204/sqft |
Source: | ||
| 9/5/2023 | Listed for sale | $675,000+80%$221/sqft |
Source: | ||
Public tax history
Tax history is unavailable.
Neighborhood: 04848
Nearby schools
GreatSchools rating
- 9/10Islesboro Central SchoolGrades: K-12Distance: 0.5 mi
Get pre-qualified for a loan
At Zillow Home Loans, we can pre-qualify you in as little as 5 minutes with no impact to your credit score.An equal housing lender. NMLS #10287.


