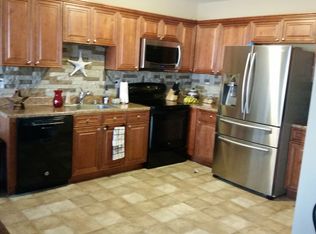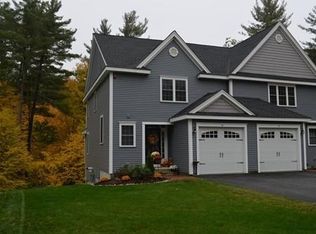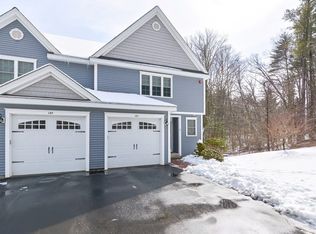Sold for $575,000 on 09/15/25
$575,000
111 Dudley Rd #111, Berlin, MA 01503
2beds
1,572sqft
Condominium, Townhouse, Duplex
Built in 2011
-- sqft lot
$-- Zestimate®
$366/sqft
$-- Estimated rent
Home value
Not available
Estimated sales range
Not available
Not available
Zestimate® history
Loading...
Owner options
Explore your selling options
What's special
Looking for less than 2000 sq ft & within walking distance to downtown Hudson? This is it! Looks brand new! & ready to go. There's approximately 1572 sf of country living on close to 70 acres of landscaped grounds. Property is meticulously maintained and in turn key condition. First flr boasts an open concept floor plan, complete w/hdwd flrs in kitchen, dining, living, main entry & stairway to 2nd floor. Both bedrooms are carpet..Immaculate stainless steel appliances (they look new). Granite countertops in kitchen and all baths, 2nd floor has 2 primary en suites & both of them have custom glass shower enclosures. There's a slider off the fire placed living room leads to oversized upgraded deck overlooking tree lined open space, All appliances including washer/dryer convey w/property. There's a walk-out basement that opens to back yard & garden. Great commuter location that's about 4 minutes to 495/70/62, 5 min 290, Market Basket, Lowe's, Cabella's & thriving Hudson center. Call today
Zillow last checked: 8 hours ago
Listing updated: September 17, 2025 at 11:06am
Listed by:
Michelle St. Michael 978-660-9242,
Rhodes Realty Advisors, Inc. 978-660-9242
Bought with:
Jim Black Group
Real Broker MA, LLC
Source: MLS PIN,MLS#: 73415757
Facts & features
Interior
Bedrooms & bathrooms
- Bedrooms: 2
- Bathrooms: 3
- Full bathrooms: 2
- 1/2 bathrooms: 1
Primary bedroom
- Features: Walk-In Closet(s), Flooring - Wall to Wall Carpet
- Level: Second
- Area: 240
- Dimensions: 15 x 16
Bedroom 2
- Features: Closet, Flooring - Wall to Wall Carpet
- Level: Second
- Area: 304
- Dimensions: 19 x 16
Primary bathroom
- Features: Yes
Bathroom 1
- Features: Bathroom - Half, Flooring - Stone/Ceramic Tile
- Level: First
Bathroom 2
- Features: Bathroom - Full, Bathroom - With Shower Stall, Flooring - Stone/Ceramic Tile, Countertops - Stone/Granite/Solid, Lighting - Overhead
- Level: Second
Bathroom 3
- Features: Bathroom - Full, Bathroom - With Tub & Shower, Flooring - Stone/Ceramic Tile, Countertops - Stone/Granite/Solid, Lighting - Overhead
- Level: Second
Dining room
- Features: Flooring - Hardwood, Balcony / Deck
- Level: Main,First
- Area: 120
- Dimensions: 10 x 12
Family room
- Features: Flooring - Hardwood
- Level: Main,First
- Area: 210
- Dimensions: 14 x 15
Kitchen
- Features: Flooring - Hardwood, Pantry, Countertops - Stone/Granite/Solid
- Level: Main,First
- Area: 120
- Dimensions: 10 x 12
Heating
- Forced Air, Natural Gas, Individual, Unit Control
Cooling
- Central Air, Individual, Unit Control
Appliances
- Laundry: Flooring - Stone/Ceramic Tile, Electric Dryer Hookup, Washer Hookup, Second Floor, In Unit
Features
- Internet Available - Broadband
- Flooring: Tile, Carpet, Hardwood
- Windows: Insulated Windows, Screens
- Has basement: Yes
- Number of fireplaces: 1
- Fireplace features: Family Room
- Common walls with other units/homes: End Unit
Interior area
- Total structure area: 1,572
- Total interior livable area: 1,572 sqft
- Finished area above ground: 1,572
Property
Parking
- Total spaces: 4
- Parking features: Attached, Garage Door Opener, Off Street, Paved, Exclusive Parking
- Attached garage spaces: 2
- Uncovered spaces: 2
Accessibility
- Accessibility features: No
Features
- Entry location: Unit Placement(Street,Walkout)
- Patio & porch: Deck - Composite
- Exterior features: Deck - Composite, Decorative Lighting, Garden, Screens, Professional Landscaping, Sprinkler System
Details
- Parcel number: M:0120 B:0019 L:00050,4871291
- Zoning: res
Construction
Type & style
- Home type: Townhouse
- Property subtype: Condominium, Townhouse, Duplex
- Attached to another structure: Yes
Materials
- Frame
- Roof: Shingle
Condition
- Year built: 2011
Utilities & green energy
- Electric: 100 Amp Service
- Sewer: Private Sewer
- Water: Private
- Utilities for property: for Gas Range, for Gas Oven, for Electric Dryer, Washer Hookup, Icemaker Connection
Green energy
- Energy efficient items: Thermostat
Community & neighborhood
Community
- Community features: Shopping, Park, Walk/Jog Trails, Stable(s), Golf, Conservation Area, Highway Access, Public School
Location
- Region: Berlin
HOA & financial
HOA
- HOA fee: $441 monthly
- Services included: Water, Sewer, Insurance, Maintenance Structure, Road Maintenance, Maintenance Grounds, Snow Removal, Trash, Reserve Funds
Other
Other facts
- Listing terms: Contract
Price history
| Date | Event | Price |
|---|---|---|
| 9/15/2025 | Sold | $575,000+7.1%$366/sqft |
Source: MLS PIN #73415757 Report a problem | ||
| 8/12/2025 | Contingent | $537,000$342/sqft |
Source: MLS PIN #73415757 Report a problem | ||
| 8/10/2025 | Listed for sale | $537,000$342/sqft |
Source: MLS PIN #73415757 Report a problem | ||
| 8/10/2025 | Contingent | $537,000$342/sqft |
Source: MLS PIN #73415757 Report a problem | ||
| 8/8/2025 | Listed for sale | $537,000$342/sqft |
Source: MLS PIN #73415757 Report a problem | ||
Public tax history
Tax history is unavailable.
Neighborhood: 01503
Nearby schools
GreatSchools rating
- 8/10Berlin Memorial SchoolGrades: PK-5Distance: 2.2 mi
- 8/10Tahanto Regional High SchoolGrades: 6-12Distance: 6.5 mi
Schools provided by the listing agent
- Elementary: Berlin Memorial
- Middle: Tahanto
- High: Tahantoregional
Source: MLS PIN. This data may not be complete. We recommend contacting the local school district to confirm school assignments for this home.

Get pre-qualified for a loan
At Zillow Home Loans, we can pre-qualify you in as little as 5 minutes with no impact to your credit score.An equal housing lender. NMLS #10287.


