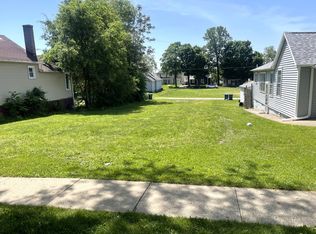Closed
$76,000
111 E Devlin St, Spring Valley, IL 61362
3beds
1,280sqft
Single Family Residence
Built in 1905
6,500 Square Feet Lot
$113,800 Zestimate®
$59/sqft
$1,212 Estimated rent
Home value
$113,800
$100,000 - $127,000
$1,212/mo
Zestimate® history
Loading...
Owner options
Explore your selling options
What's special
Freshly painted throughout in this 3+ bedroom Spring Valley home. Covered porch, spacious living-dining combo with wood laminate flooring for easy cleaning. 3 bedrooms plus a den which could be used as an office/ playroom. Freshly painted large eat in kitchen, heated enclosed back porch. Full basement for plenty of storage and a walk-out. Updated service panel and outside service. 1 car detached garage makes this home an excellent choice for the money. Close to shopping for your walking convenience. Siding and roof approximately 2years old. There is additional siding to side the garage if the new buyer chooses.
Zillow last checked: 8 hours ago
Listing updated: March 23, 2025 at 07:43pm
Listing courtesy of:
Linda Kaszynski 815-228-5622,
Janko Realty & Development,
Theresa Washkowiak 815-481-4663,
Janko Realty & Development
Bought with:
Barbara Kuzma
Coldwell Banker Today's, Realtors
Source: MRED as distributed by MLS GRID,MLS#: 11764352
Facts & features
Interior
Bedrooms & bathrooms
- Bedrooms: 3
- Bathrooms: 1
- Full bathrooms: 1
Primary bedroom
- Features: Flooring (Vinyl)
- Level: Main
- Area: 156 Square Feet
- Dimensions: 12X13
Bedroom 2
- Features: Flooring (Carpet)
- Level: Main
- Area: 132 Square Feet
- Dimensions: 12X11
Bedroom 3
- Features: Flooring (Vinyl)
- Level: Main
- Area: 132 Square Feet
- Dimensions: 12X11
Dining room
- Features: Flooring (Vinyl)
- Level: Main
- Area: 144 Square Feet
- Dimensions: 12X12
Kitchen
- Features: Kitchen (Eating Area-Table Space), Flooring (Vinyl)
- Level: Main
- Area: 132 Square Feet
- Dimensions: 11X12
Living room
- Features: Flooring (Vinyl)
- Level: Main
- Area: 169 Square Feet
- Dimensions: 13X13
Office
- Features: Flooring (Other)
- Level: Main
- Area: 104 Square Feet
- Dimensions: 13X8
Heating
- Natural Gas, Forced Air
Cooling
- Central Air
Appliances
- Included: Range
Features
- Basement: Unfinished,Full
Interior area
- Total structure area: 0
- Total interior livable area: 1,280 sqft
Property
Parking
- Total spaces: 1
- Parking features: On Site, Garage Owned, Detached, Garage
- Garage spaces: 1
Accessibility
- Accessibility features: No Disability Access
Features
- Stories: 1
Lot
- Size: 6,500 sqft
- Dimensions: 50X130
Details
- Parcel number: 1834478003
- Special conditions: None
Construction
Type & style
- Home type: SingleFamily
- Property subtype: Single Family Residence
Materials
- Vinyl Siding
Condition
- New construction: No
- Year built: 1905
Utilities & green energy
- Sewer: Public Sewer
- Water: Public
Community & neighborhood
Community
- Community features: Park, Pool, Tennis Court(s), Curbs, Sidewalks, Street Lights, Street Paved
Location
- Region: Spring Valley
Other
Other facts
- Listing terms: Conventional
- Ownership: Fee Simple
Price history
| Date | Event | Price |
|---|---|---|
| 5/24/2023 | Sold | $76,000-5%$59/sqft |
Source: | ||
| 4/24/2023 | Contingent | $80,000$63/sqft |
Source: | ||
| 4/20/2023 | Listed for sale | $80,000$63/sqft |
Source: | ||
Public tax history
| Year | Property taxes | Tax assessment |
|---|---|---|
| 2023 | $3,001 +329.6% | $27,102 +33.6% |
| 2022 | $699 -55.5% | $20,285 +5.9% |
| 2021 | $1,569 | $19,147 +4.2% |
Find assessor info on the county website
Neighborhood: 61362
Nearby schools
GreatSchools rating
- 3/10John F Kennedy Elementary SchoolGrades: PK-8Distance: 0.7 mi
- 4/10Hall High SchoolGrades: 9-12Distance: 0.7 mi
Schools provided by the listing agent
- High: Hall High School
- District: 99
Source: MRED as distributed by MLS GRID. This data may not be complete. We recommend contacting the local school district to confirm school assignments for this home.

Get pre-qualified for a loan
At Zillow Home Loans, we can pre-qualify you in as little as 5 minutes with no impact to your credit score.An equal housing lender. NMLS #10287.
