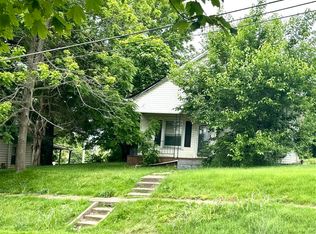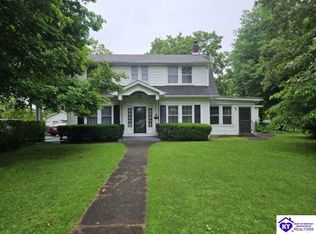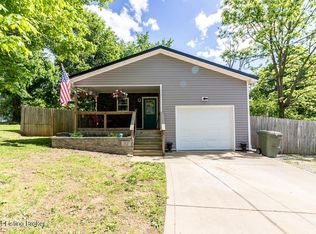Sold for $59,000
$59,000
111 E Main St, Vine Grove, KY 40175
4beds
--sqft
Single Family Residence
Built in 1921
7,840.8 Square Feet Lot
$314,700 Zestimate®
$--/sqft
$1,769 Estimated rent
Home value
$314,700
$299,000 - $330,000
$1,769/mo
Zestimate® history
Loading...
Owner options
Explore your selling options
What's special
ATTENTION INVESTORS --- Investment Opportunity!!!
4 bed-room, 2 bath - Rehab home, located in Historic Vine Grove. Excellent opportunity, sold ''as-is''. Contact listing agent with any questions.
Zillow last checked: 8 hours ago
Listing updated: January 28, 2025 at 05:33am
Listed by:
John Rendeiro 502-821-6738,
Semonin Realtors
Bought with:
Laci Gillespie, 212470
United Real Estate Louisville
Source: GLARMLS,MLS#: 1650091
Facts & features
Interior
Bedrooms & bathrooms
- Bedrooms: 4
- Bathrooms: 2
- Full bathrooms: 2
Bedroom
- Level: First
Bedroom
- Level: First
Bedroom
- Level: First
Bedroom
- Level: Second
Full bathroom
- Level: First
Full bathroom
- Level: Second
Dining room
- Level: First
Kitchen
- Level: First
Living room
- Level: First
Heating
- Other
Cooling
- None
Features
- Basement: Cellar
- Has fireplace: No
Interior area
- Total structure area: 0
- Finished area above ground: 0
- Finished area below ground: 0
Property
Parking
- Total spaces: 3
- Parking features: Driveway
- Garage spaces: 1
- Carport spaces: 2
- Covered spaces: 3
- Has uncovered spaces: Yes
Features
- Stories: 2
- Patio & porch: Patio, Porch
- Fencing: Wood
Lot
- Size: 7,840 sqft
- Features: Sidewalk, Level
Details
- Parcel number: 1804003021
Construction
Type & style
- Home type: SingleFamily
- Property subtype: Single Family Residence
Materials
- Wood Frame
- Foundation: Concrete Blk
- Roof: Shingle
Condition
- Year built: 1921
Utilities & green energy
- Sewer: Public Sewer
- Water: Public
- Utilities for property: Electricity Connected
Community & neighborhood
Location
- Region: Vine Grove
- Subdivision: None
HOA & financial
HOA
- Has HOA: No
Price history
| Date | Event | Price |
|---|---|---|
| 9/1/2025 | Listing removed | $320,000 |
Source: | ||
| 8/14/2025 | Listing removed | $2,000 |
Source: GLARMLS #1694118 Report a problem | ||
| 8/2/2025 | Price change | $320,000-1.5% |
Source: | ||
| 8/2/2025 | Price change | $2,000-4.8% |
Source: GLARMLS #1694118 Report a problem | ||
| 7/31/2025 | Listed for rent | $2,100+2.4% |
Source: GLARMLS #1694118 Report a problem | ||
Public tax history
| Year | Property taxes | Tax assessment |
|---|---|---|
| 2023 | $486 | $65,000 +21.5% |
| 2022 | $486 | $53,500 -39.1% |
| 2021 | $486 | $87,900 |
Find assessor info on the county website
Neighborhood: 40175
Nearby schools
GreatSchools rating
- 7/10Vine Grove Elementary SchoolGrades: 1-5Distance: 0.5 mi
- 7/10James T Alton Middle SchoolGrades: 6-8Distance: 0.6 mi
- 4/10North Hardin High SchoolGrades: 9-12Distance: 1.9 mi
Get pre-qualified for a loan
At Zillow Home Loans, we can pre-qualify you in as little as 5 minutes with no impact to your credit score.An equal housing lender. NMLS #10287.


