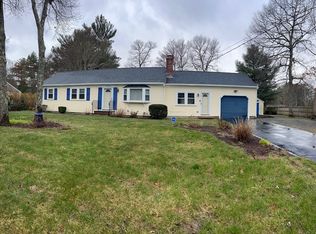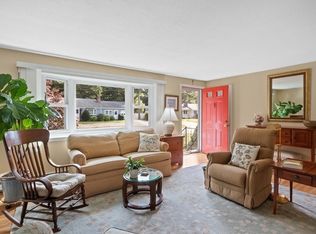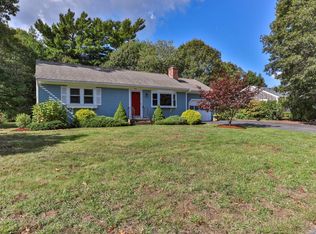Sold for $599,900
$599,900
111 East Osterville Road, Osterville, MA 02655
3beds
1,452sqft
Single Family Residence
Built in 1977
0.35 Acres Lot
$661,900 Zestimate®
$413/sqft
$3,520 Estimated rent
Home value
$661,900
$609,000 - $715,000
$3,520/mo
Zestimate® history
Loading...
Owner options
Explore your selling options
What's special
Welcome to Osterville Heights! This lovely, sunny 3 bedroom 2 bath home with attached garage has been well maintained and is ready for it's new family. The main bedroom is generously sized with a private full bath. Enjoy a fireplaced living room, large family room with a gas stove, and two sets of sliders which take you out to a level private back yard. One floor living at it's best. Whether you are looking for a full time home or a summer home on Cape Cod, this home is a must see. Situated on a corner lot in the subdivision Osterville Heights, this home is within 4 miles of several beaches and less than 3 miles to the quaint Village of Osterville where you will find restaurants, shops and galleries.
Zillow last checked: 8 hours ago
Listing updated: September 04, 2024 at 08:22pm
Listed by:
Reciprocal Agent 555-555-5555,
Reciprocal Office
Bought with:
Colleen A Riley, 9012354
Sotheby's International Realty
Source: CCIMLS,MLS#: 22401481
Facts & features
Interior
Bedrooms & bathrooms
- Bedrooms: 3
- Bathrooms: 2
- Full bathrooms: 2
- Main level bathrooms: 2
Primary bedroom
- Description: Flooring: Carpet
- Level: First
- Area: 154
- Dimensions: 14 x 11
Bedroom 2
- Description: Flooring: Carpet
- Features: Bedroom 2
- Level: First
- Area: 121
- Dimensions: 11 x 11
Bedroom 3
- Description: Flooring: Carpet
- Features: Bedroom 3
- Level: First
- Area: 110
- Dimensions: 11 x 10
Primary bathroom
- Features: Private Full Bath
Kitchen
- Description: Flooring: Laminate
- Features: Kitchen
- Level: First
- Area: 176
- Dimensions: 16 x 11
Living room
- Description: Flooring: Carpet
- Features: Living Room
- Level: First
- Area: 176
- Dimensions: 16 x 11
Heating
- Hot Water
Cooling
- None
Appliances
- Included: Dishwasher, Washer, Refrigerator, Gas Water Heater
Features
- Flooring: Carpet, Tile, Laminate
- Windows: Bay/Bow Windows
- Basement: Bulkhead Access
- Has fireplace: No
Interior area
- Total structure area: 1,452
- Total interior livable area: 1,452 sqft
Property
Parking
- Total spaces: 1
- Parking features: Garage - Attached
- Attached garage spaces: 1
Features
- Stories: 1
- Exterior features: Underground Sprinkler
Lot
- Size: 0.35 Acres
- Features: Near Golf Course, Major Highway, Shopping, Marina, Level, North of Route 28
Details
- Foundation area: 1144
- Parcel number: 122102
- Zoning: RC
- Special conditions: Standard
Construction
Type & style
- Home type: SingleFamily
- Property subtype: Single Family Residence
Materials
- Clapboard
- Foundation: Poured
- Roof: Asphalt
Condition
- Actual
- New construction: No
- Year built: 1977
Utilities & green energy
- Sewer: Septic Tank
Community & neighborhood
Location
- Region: Osterville
- Subdivision: Osterville Heights
Other
Other facts
- Listing terms: Cash
Price history
| Date | Event | Price |
|---|---|---|
| 6/6/2024 | Sold | $599,900-4.8%$413/sqft |
Source: | ||
| 5/23/2024 | Pending sale | $629,900$434/sqft |
Source: | ||
| 4/11/2024 | Listed for sale | $629,900+392.1%$434/sqft |
Source: | ||
| 9/2/1993 | Sold | $128,000$88/sqft |
Source: Public Record Report a problem | ||
Public tax history
| Year | Property taxes | Tax assessment |
|---|---|---|
| 2025 | $4,211 +4.2% | $520,500 +0.6% |
| 2024 | $4,040 +7.1% | $517,300 +14.3% |
| 2023 | $3,773 +5% | $452,400 +21.3% |
Find assessor info on the county website
Neighborhood: Osterville
Nearby schools
GreatSchools rating
- 3/10Barnstable United Elementary SchoolGrades: 4-5Distance: 0.3 mi
- 5/10Barnstable Intermediate SchoolGrades: 6-7Distance: 3.3 mi
- 4/10Barnstable High SchoolGrades: 8-12Distance: 3.4 mi
Schools provided by the listing agent
- District: Barnstable
Source: CCIMLS. This data may not be complete. We recommend contacting the local school district to confirm school assignments for this home.
Get a cash offer in 3 minutes
Find out how much your home could sell for in as little as 3 minutes with a no-obligation cash offer.
Estimated market value$661,900
Get a cash offer in 3 minutes
Find out how much your home could sell for in as little as 3 minutes with a no-obligation cash offer.
Estimated market value
$661,900


