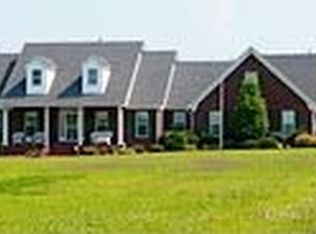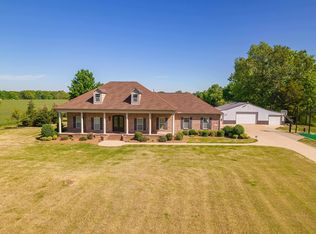3 bedroom, 3 bath plus bonus room on 4.81 acres with workshop in Northwest Madison County. Spacious eat-in kitchen, large laundry room and so much more. Country living with city conveniences just minutes away! To contact the listing agent directly or to schedule a private tour, text HALTOM to 59559
This property is off market, which means it's not currently listed for sale or rent on Zillow. This may be different from what's available on other websites or public sources.


