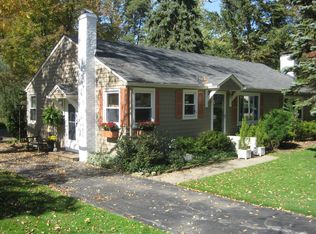Sold for $281,000
$281,000
111 Fairview Rd, Chagrin Falls, OH 44022
2beds
--sqft
Single Family Residence
Built in 1951
0.36 Acres Lot
$281,400 Zestimate®
$--/sqft
$1,796 Estimated rent
Home value
$281,400
$262,000 - $304,000
$1,796/mo
Zestimate® history
Loading...
Owner options
Explore your selling options
What's special
Cozy Ranch home with a full basement beckons you to make this your next home. The Kitchen has maple cabinets with crown molding and ample countertop space especially convenient if you enjoy cooking. Included is a Breakfast nook to enjoy your morning beverage. The spacious Living Room, with hardwood floors, perfect for entertaining. Retire to your Primary Bedroom with hardwood floors. If you desire additional space, the Rec Room in the lower level provides that space. Included is a cute bar for entertaining. Spend summer on your patio out back. BTW, all the windows have been replaced with Pella windows in 2023. Chagrin Falls Schools. Minutes from downtown Chagrin Falls.
Zillow last checked: 8 hours ago
Listing updated: June 12, 2025 at 12:46pm
Listing Provided by:
Donna Toth donnatoth@kw.com216-210-8684,
Keller Williams Living,
David S Toth 216-210-0175,
Keller Williams Living
Bought with:
Spencer A Kalsbeek, 2021000724
Howard Hanna
Source: MLS Now,MLS#: 5123921 Originating MLS: Akron Cleveland Association of REALTORS
Originating MLS: Akron Cleveland Association of REALTORS
Facts & features
Interior
Bedrooms & bathrooms
- Bedrooms: 2
- Bathrooms: 1
- Full bathrooms: 1
- Main level bathrooms: 1
- Main level bedrooms: 2
Primary bedroom
- Description: Flooring: Hardwood
- Level: First
- Dimensions: 12 x 11
Bedroom
- Description: Flooring: Hardwood
- Level: First
- Dimensions: 12 x 9
Entry foyer
- Level: First
- Dimensions: 9 x 8
Kitchen
- Description: Flooring: Laminate
- Features: Built-in Features, Laminate Counters
- Level: First
- Dimensions: 13 x 12
Living room
- Description: Flooring: Hardwood
- Level: First
- Dimensions: 16 x 12
Recreation
- Features: Bar
- Level: Lower
- Dimensions: 23 x 18
Heating
- Forced Air, Gas
Cooling
- Central Air
Appliances
- Included: Dryer, Dishwasher, Disposal, Microwave, Range, Refrigerator, Washer
- Laundry: In Basement
Features
- Built-in Features, Ceiling Fan(s), Crown Molding, Dry Bar, Laminate Counters, Storage
- Windows: Double Pane Windows
- Basement: Full,Partially Finished,Unfinished,Sump Pump
- Has fireplace: No
Property
Parking
- Total spaces: 2
- Parking features: Attached, Garage Faces Front, Garage, Garage Door Opener
- Attached garage spaces: 2
Features
- Levels: One
- Stories: 1
- Patio & porch: Patio
Lot
- Size: 0.36 Acres
- Features: Back Yard
Details
- Additional parcels included: 29076300
- Parcel number: 29076400
Construction
Type & style
- Home type: SingleFamily
- Architectural style: Ranch
- Property subtype: Single Family Residence
Materials
- Aluminum Siding
- Roof: Asphalt,Fiberglass
Condition
- Year built: 1951
Details
- Warranty included: Yes
Utilities & green energy
- Sewer: Public Sewer
- Water: Public
Community & neighborhood
Location
- Region: Chagrin Falls
- Subdivision: Chagrin Heights
Price history
| Date | Event | Price |
|---|---|---|
| 6/12/2025 | Sold | $281,000+2.2% |
Source: | ||
| 5/27/2025 | Pending sale | $275,000 |
Source: MLS Now #5123921 Report a problem | ||
| 5/22/2025 | Listed for sale | $275,000+117.4% |
Source: | ||
| 12/18/2000 | Sold | $126,500 |
Source: Public Record Report a problem | ||
| 8/16/1999 | Sold | $126,500+6.3% |
Source: Public Record Report a problem | ||
Public tax history
| Year | Property taxes | Tax assessment |
|---|---|---|
| 2024 | $3,466 -7.1% | $62,830 |
| 2023 | $3,731 -0.2% | $62,830 +14.4% |
| 2022 | $3,737 -4.2% | $54,920 |
Find assessor info on the county website
Neighborhood: 44022
Nearby schools
GreatSchools rating
- 8/10Chagrin Falls Intermediate Elementary SchoolGrades: 4-6Distance: 0.9 mi
- 8/10Chagrin Falls Middle SchoolGrades: 7-8Distance: 0.6 mi
- 10/10Chagrin Falls High SchoolGrades: 9-12Distance: 0.6 mi
Schools provided by the listing agent
- District: Chagrin Falls EVSD - 1808
Source: MLS Now. This data may not be complete. We recommend contacting the local school district to confirm school assignments for this home.
Get pre-qualified for a loan
At Zillow Home Loans, we can pre-qualify you in as little as 5 minutes with no impact to your credit score.An equal housing lender. NMLS #10287.
Sell for more on Zillow
Get a Zillow Showcase℠ listing at no additional cost and you could sell for .
$281,400
2% more+$5,628
With Zillow Showcase(estimated)$287,028
