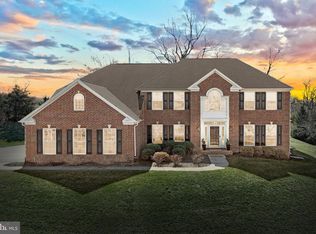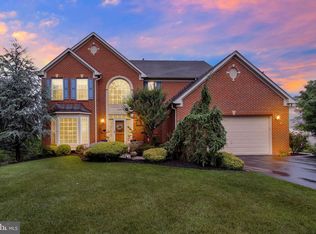Sold for $465,000 on 05/19/25
$465,000
111 Fawn Hill Rd, Hanover, PA 17331
4beds
4,600sqft
Single Family Residence
Built in 2003
0.72 Acres Lot
$586,100 Zestimate®
$101/sqft
$3,690 Estimated rent
Home value
$586,100
$539,000 - $633,000
$3,690/mo
Zestimate® history
Loading...
Owner options
Explore your selling options
What's special
Sold as is, large 4600 sq ft home in need of some TLC. 4 bedrooms, 3.5 baths, great room, 2 sun rooms, eat in kitchen, formal dining room, 1st floor laundry, 2 car garage. This home has a lot of extras; all bedrooms have walk in closets, guest bedroom has a full bathroom, 2 bedrooms share a bath room (jack & jill bathroom), master bedroom, with a sitting area, has a full bathroom, great room has a fire place, office area. Full basement with a rough in, and stairs to the back yard. There are 3 cac units and 2 furnaces. Summit Ridge Annual fee of $245, Sewer fee of $234 quarterly
Zillow last checked: 9 hours ago
Listing updated: May 20, 2025 at 07:33am
Listed by:
Mike Sabo 717-476-1783,
RE/MAX Quality Service, Inc.
Bought with:
Cailean Arrington, 674342
Compass
Source: Bright MLS,MLS#: PAAD2015966
Facts & features
Interior
Bedrooms & bathrooms
- Bedrooms: 4
- Bathrooms: 4
- Full bathrooms: 3
- 1/2 bathrooms: 1
- Main level bathrooms: 1
Primary bedroom
- Features: Walk-In Closet(s)
- Level: Upper
- Area: 361 Square Feet
- Dimensions: 19 x 19
Bedroom 2
- Features: Jack and Jill Bathroom, Walk-In Closet(s)
- Level: Upper
- Area: 180 Square Feet
- Dimensions: 12 x 15
Bedroom 3
- Features: Walk-In Closet(s)
- Level: Upper
- Area: 182 Square Feet
- Dimensions: 14 x 13
Bedroom 4
- Features: Attached Bathroom, Walk-In Closet(s)
- Level: Upper
- Area: 210 Square Feet
- Dimensions: 14 x 15
Primary bathroom
- Level: Upper
- Area: 128 Square Feet
- Dimensions: 16 x 8
Dining room
- Level: Main
- Area: 180 Square Feet
- Dimensions: 12 x 15
Great room
- Level: Main
- Area: 440 Square Feet
- Dimensions: 20 x 22
Kitchen
- Features: Kitchen Island
- Level: Main
- Area: 480 Square Feet
- Dimensions: 16 x 30
Living room
- Level: Main
- Area: 180 Square Feet
- Dimensions: 12 x 15
Office
- Level: Main
- Area: 120 Square Feet
- Dimensions: 10 x 12
Sitting room
- Level: Upper
- Area: 120 Square Feet
- Dimensions: 12 x 10
Other
- Level: Main
- Area: 260 Square Feet
- Dimensions: 20 x 13
Other
- Level: Main
- Area: 480 Square Feet
- Dimensions: 16 x 30
Heating
- Forced Air, Natural Gas
Cooling
- Central Air, Electric
Appliances
- Included: Gas Water Heater
- Laundry: Main Level
Features
- Double/Dual Staircase, Dining Area, Family Room Off Kitchen, Formal/Separate Dining Room, Kitchen Island, Pantry
- Basement: Full,Exterior Entry,Sump Pump
- Number of fireplaces: 1
Interior area
- Total structure area: 6,962
- Total interior livable area: 4,600 sqft
- Finished area above ground: 4,600
- Finished area below ground: 0
Property
Parking
- Total spaces: 2
- Parking features: Garage Faces Front, Attached
- Attached garage spaces: 2
Accessibility
- Accessibility features: None
Features
- Levels: Two
- Stories: 2
- Pool features: None
Lot
- Size: 0.72 Acres
Details
- Additional structures: Above Grade, Below Grade
- Parcel number: 04L110247000
- Zoning: RESIDENTIAL
- Special conditions: Real Estate Owned
Construction
Type & style
- Home type: SingleFamily
- Architectural style: Traditional
- Property subtype: Single Family Residence
Materials
- Brick, Vinyl Siding
- Foundation: Other
- Roof: Unknown
Condition
- Average
- New construction: No
- Year built: 2003
Utilities & green energy
- Sewer: Public Sewer
- Water: Private
- Utilities for property: Electricity Available, Natural Gas Available, Water Available
Community & neighborhood
Location
- Region: Hanover
- Subdivision: Rural
- Municipality: BERWICK TWP
HOA & financial
HOA
- Has HOA: Yes
- HOA fee: $234 quarterly
- Association name: SUMMIT RIDGE
Other
Other facts
- Listing agreement: Exclusive Right To Sell
- Listing terms: Cash,Conventional
- Ownership: Fee Simple
Price history
| Date | Event | Price |
|---|---|---|
| 5/19/2025 | Sold | $465,000+7048.3%$101/sqft |
Source: | ||
| 3/7/2025 | Sold | $6,505-98.5%$1/sqft |
Source: Public Record | ||
| 7/14/2024 | Listing removed | -- |
Source: | ||
| 7/8/2024 | Listed for sale | $425,000$92/sqft |
Source: | ||
| 5/14/2024 | Pending sale | $425,000$92/sqft |
Source: | ||
Public tax history
| Year | Property taxes | Tax assessment |
|---|---|---|
| 2025 | $11,519 +3.2% | $515,700 |
| 2024 | $11,158 +5.5% | $515,700 |
| 2023 | $10,576 +9.1% | $515,700 |
Find assessor info on the county website
Neighborhood: 17331
Nearby schools
GreatSchools rating
- 7/10Conewago Township Elementary SchoolGrades: K-3Distance: 3.9 mi
- 7/10New Oxford Middle SchoolGrades: 7-8Distance: 4 mi
- 5/10New Oxford Senior High SchoolGrades: 9-12Distance: 4 mi
Schools provided by the listing agent
- High: New Oxford
- District: Conewago Valley
Source: Bright MLS. This data may not be complete. We recommend contacting the local school district to confirm school assignments for this home.

Get pre-qualified for a loan
At Zillow Home Loans, we can pre-qualify you in as little as 5 minutes with no impact to your credit score.An equal housing lender. NMLS #10287.
Sell for more on Zillow
Get a free Zillow Showcase℠ listing and you could sell for .
$586,100
2% more+ $11,722
With Zillow Showcase(estimated)
$597,822
