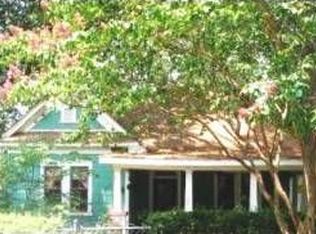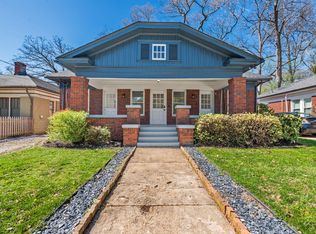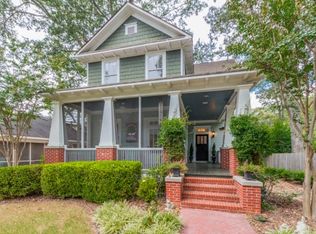Truly perfect location in the center of the vibrant community of Oakhurst! Enjoy all the restaurants, coffee shops, pubs, concerts & festivals (including the infamous Porchfest!) that the village has to offer right out your back door. This 1910 craftsman, rebuilt from the foundation up in 2015, offers an amazing mix of vintage and modern character. The open floor plan offers a large kitchen with white cabinets and island with marble countertops and stainless appliances which overlooks the family room with gas fireplace. Look for the "secret" room behind the custom built-in bookshelves that could be a playroom or home office. There is also a formal living room and dining room large enough to host 10+. There is 1 bedroom downstairs with a full bath and 3 large bedrooms upstairs including a huge Master Suite with walk-in closet, separate soaking tub and shower. Also included upstairs is a BIG family room with closet that could potentially be a 5th bedroom. All of this combined with the City of Decatur schools including the 10/10 ranked Oakhurst Elementary.
This property is off market, which means it's not currently listed for sale or rent on Zillow. This may be different from what's available on other websites or public sources.


