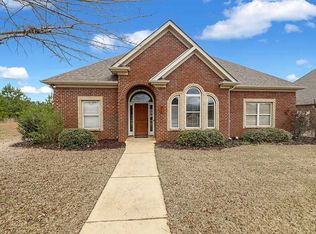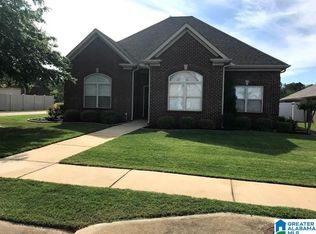HERE IT IS! Double-split bedroom open floor plan is amazing, functional and beautiful. 1 level, 4 side brick home, has NO stairs and plenty of living space, loaded with upgrades! Rustic wood look flooring in most every room. 4 large bedrooms and 3 FULL baths, formal dining room, and separate study. Unique double split bedroom/bathroom feature is superb for guests, extended stay family members or in-law suite. Any chef will enjoy this kitchen. Upgraded stainless steel appliances, 2 pantries, step up breakfast bar, eat in dining, and plenty of cabinets. Master suite has 2 walk in closets, raised double vanities, water closet, separate shower and garden tub. The outside provides as much entertainment enjoyment as the inside. Large screened patio (hot tub is negotiable), patio extension and fully fenced, flat back yard facing west! The sunset view is breathtaking. Small community with future growth plan. This gem will make someone a lovely FOREVER home. Will that someone be YOU? #Montevallo #AllBrickHome #OneLevelHome #ForeverHome #ColonialOaks
This property is off market, which means it's not currently listed for sale or rent on Zillow. This may be different from what's available on other websites or public sources.

