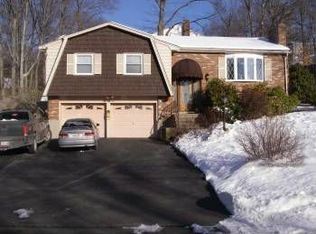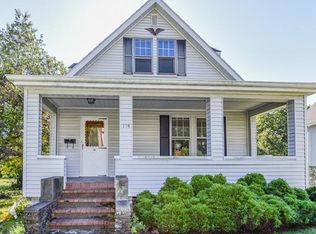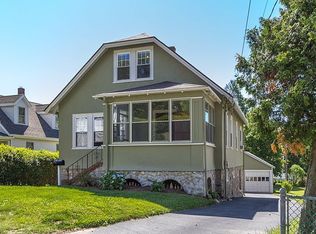Sold for $1,000,000 on 05/16/25
$1,000,000
111 Gainsville Rd, Dedham, MA 02026
4beds
2,014sqft
Single Family Residence
Built in 1985
10,020 Square Feet Lot
$988,800 Zestimate®
$497/sqft
$4,938 Estimated rent
Home value
$988,800
$920,000 - $1.07M
$4,938/mo
Zestimate® history
Loading...
Owner options
Explore your selling options
What's special
This beautifully renovated 4-bed, 2.5-bathroom home in Dedham's Greenlodge neighborhood has been FULLY updated from top to bottom. The custom kitchen features open concept w/ quartz countertops, stainless steel appliances, and a large island. With over 2000 sqft of living space on a 10,000+ sqft corner lot, this home is one of the nicest in town. 3-zone heating system including a heated 2-car garage, and parking for 4 additional cars. The 1st floor offers an eat-in kitchen, formal dining room, serviced wood-burning fireplace living room, family room, gleaming hardwood floors throughout, new Harvey windows, and a renovated 1/2 bath & laundry room. The second floor has 4 spacious bedrooms, including a primary ensuite with a walk-in closet. Large backyard and garden area and patio. The full basement is perfect for a gym or expansion potential, plus large attic with extra storage. Great location near Paul Park, the Endicott Commuter Rail, Greenlodge School, Legacy Place, & Routes 1, 95, &
Zillow last checked: 8 hours ago
Listing updated: May 19, 2025 at 05:33am
Listed by:
Victor Divine 857-829-2686,
Berkshire Hathaway HomeServices Commonwealth Real Estate 617-864-4600
Bought with:
Claudia Lavin Rodriguez
Luxury Realty Partners
Source: MLS PIN,MLS#: 73347856
Facts & features
Interior
Bedrooms & bathrooms
- Bedrooms: 4
- Bathrooms: 3
- Full bathrooms: 2
- 1/2 bathrooms: 1
Primary bedroom
- Features: Bathroom - Full, Walk-In Closet(s), Flooring - Hardwood, Remodeled
- Level: Second
- Area: 353.13
- Dimensions: 17.58 x 20.08
Bedroom 2
- Features: Closet, Flooring - Hardwood
- Level: Second
- Area: 133.17
- Dimensions: 12.58 x 10.58
Bedroom 3
- Features: Flooring - Hardwood, Remodeled
- Level: Second
- Area: 195.5
- Dimensions: 17 x 11.5
Bedroom 4
- Features: Flooring - Hardwood, Remodeled
- Level: Second
- Area: 179.24
- Dimensions: 12.08 x 14.83
Bathroom 1
- Features: Bathroom - With Tub, Flooring - Stone/Ceramic Tile, Remodeled
- Level: Second
- Area: 49.48
- Dimensions: 7.92 x 6.25
Bathroom 2
- Features: Bathroom - Tiled With Shower Stall, Flooring - Stone/Ceramic Tile, Remodeled
- Level: Second
- Area: 54.69
- Dimensions: 8.75 x 6.25
Bathroom 3
- Features: Bathroom - Half, Flooring - Stone/Ceramic Tile, Countertops - Stone/Granite/Solid, Dryer Hookup - Gas, Remodeled
- Level: First
- Area: 45.14
- Dimensions: 8.33 x 5.42
Dining room
- Features: Deck - Exterior, Open Floorplan, Remodeled, Slider
- Level: First
- Area: 135.13
- Dimensions: 11.75 x 11.5
Family room
- Features: Flooring - Hardwood, Open Floorplan, Remodeled
- Level: First
- Area: 192.47
- Dimensions: 14.08 x 13.67
Kitchen
- Features: Flooring - Hardwood, Countertops - Stone/Granite/Solid, Countertops - Upgraded, Kitchen Island, Cabinets - Upgraded, Recessed Lighting, Remodeled, Stainless Steel Appliances, Gas Stove
- Level: First
- Area: 188.89
- Dimensions: 16.67 x 11.33
Living room
- Features: Flooring - Hardwood, Open Floorplan, Remodeled
- Level: First
- Area: 239.58
- Dimensions: 12.5 x 19.17
Heating
- Baseboard, Natural Gas
Cooling
- Window Unit(s)
Appliances
- Laundry: Bathroom - Half, Linen Closet(s), Remodeled, First Floor
Features
- Flooring: Hardwood
- Windows: Insulated Windows
- Basement: Full,Interior Entry,Garage Access
- Number of fireplaces: 1
- Fireplace features: Living Room
Interior area
- Total structure area: 2,014
- Total interior livable area: 2,014 sqft
- Finished area above ground: 2,014
Property
Parking
- Total spaces: 6
- Parking features: Attached, Off Street, Paved
- Attached garage spaces: 2
- Uncovered spaces: 4
Features
- Patio & porch: Porch, Patio
- Exterior features: Porch, Patio, Fruit Trees, Garden
Lot
- Size: 10,020 sqft
- Features: Corner Lot
Details
- Parcel number: M:0181 L:0095,74558
- Zoning: B
Construction
Type & style
- Home type: SingleFamily
- Architectural style: Colonial
- Property subtype: Single Family Residence
Materials
- Foundation: Concrete Perimeter
Condition
- Year built: 1985
Utilities & green energy
- Sewer: Public Sewer
- Water: Public
Community & neighborhood
Location
- Region: Dedham
Price history
| Date | Event | Price |
|---|---|---|
| 5/16/2025 | Sold | $1,000,000+2.6%$497/sqft |
Source: MLS PIN #73347856 Report a problem | ||
| 3/28/2025 | Contingent | $975,000$484/sqft |
Source: MLS PIN #73347856 Report a problem | ||
| 3/20/2025 | Listed for sale | $975,000+45.5%$484/sqft |
Source: MLS PIN #73347856 Report a problem | ||
| 5/21/2021 | Sold | $670,000$333/sqft |
Source: MLS PIN #72813915 Report a problem | ||
Public tax history
| Year | Property taxes | Tax assessment |
|---|---|---|
| 2025 | $10,647 +3.1% | $843,700 +2.1% |
| 2024 | $10,328 +10.9% | $826,200 +13.9% |
| 2023 | $9,310 +12% | $725,100 +16.5% |
Find assessor info on the county website
Neighborhood: Sprague-Manor
Nearby schools
GreatSchools rating
- 9/10Greenlodge Elementary SchoolGrades: 1-5Distance: 0.3 mi
- 6/10Dedham Middle SchoolGrades: 6-8Distance: 1.5 mi
- 7/10Dedham High SchoolGrades: 9-12Distance: 1.5 mi
Schools provided by the listing agent
- Elementary: Greenlodge
- Middle: Dedham Middle
- High: Dedham High
Source: MLS PIN. This data may not be complete. We recommend contacting the local school district to confirm school assignments for this home.
Get a cash offer in 3 minutes
Find out how much your home could sell for in as little as 3 minutes with a no-obligation cash offer.
Estimated market value
$988,800
Get a cash offer in 3 minutes
Find out how much your home could sell for in as little as 3 minutes with a no-obligation cash offer.
Estimated market value
$988,800


