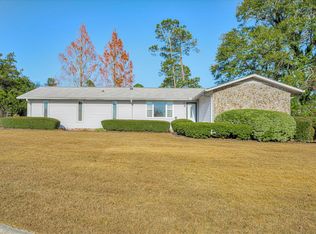Sold for $255,000
$255,000
111 GARDNERS MILL Road, Augusta, GA 30907
4beds
1,744sqft
Single Family Residence
Built in 1970
0.28 Acres Lot
$269,500 Zestimate®
$146/sqft
$1,792 Estimated rent
Home value
$269,500
$237,000 - $307,000
$1,792/mo
Zestimate® history
Loading...
Owner options
Explore your selling options
What's special
It's here! The Montclair cutie you've been waiting for! This 4 bedroom, 2 bath all brick, ranch style home has all the Augusta charm you seek and more.
The covered front porch welcomes you into the foyer and you are guaranteed to immediately feel at home. The front facing family room has ample space to relax and unwind. The large, eat-in kitchen is sure to be a favorite space to gather, and carrying groceries in is an easy task through a side door from the carport. The back door leads you to an oversized, covered patio overlooking the private, fenced in backyard retreat!
The owner's suite and ensuite along with 3 secondary bedrooms and a full shared bathroom are down a hallway to the left of the kitchen. This home has all hardwood floors throughout and ceramic tile in both restrooms. New HVAC installed in 2019 with Nest thermostat system and water heater is less than 2 years old. Recently painted and meticulously maintained, 111 Gardners Mill Road is ready for you to move in.
The neighborhood pool is a short 2 block walk and centrally located to Washington Road means getting around is a breeze. Although the current homeowners have never rented the home for The Master's Tournament, it is in a prime location to profit from the most thrilling week of the year!
Zillow last checked: 8 hours ago
Listing updated: February 07, 2025 at 06:28am
Listed by:
Chenin Sacino,
RE/MAX Reinvented,
Natalie Poteete 706-533-5970,
RE/MAX Reinvented
Bought with:
Jaime Putnam, 362434
Meybohm Real Estate - Evans
Source: Hive MLS,MLS#: 530707
Facts & features
Interior
Bedrooms & bathrooms
- Bedrooms: 4
- Bathrooms: 2
- Full bathrooms: 2
Primary bedroom
- Level: Main
- Dimensions: 11 x 12
Bedroom 2
- Level: Main
- Dimensions: 12 x 12
Bedroom 3
- Level: Main
- Dimensions: 12 x 11
Bedroom 4
- Level: Main
- Dimensions: 10 x 11
Dining room
- Level: Main
- Dimensions: 8 x 10
Kitchen
- Level: Main
- Dimensions: 12 x 10
Living room
- Level: Main
- Dimensions: 20 x 11
Heating
- Forced Air, Heat Pump, Natural Gas
Cooling
- Attic Fan, Ceiling Fan(s), Central Air
Appliances
- Included: Dishwasher, Electric Range, Gas Water Heater, Microwave, Refrigerator
Features
- Blinds, Eat-in Kitchen, Entrance Foyer, Pantry, Recently Painted, Walk-In Closet(s)
- Flooring: Ceramic Tile, Hardwood
- Attic: Scuttle
- Has fireplace: No
Interior area
- Total structure area: 1,744
- Total interior livable area: 1,744 sqft
Property
Parking
- Parking features: Attached Carport, Storage
Features
- Levels: One
- Patio & porch: Covered, Patio, Stoop
- Fencing: Fenced,Privacy
Lot
- Size: 0.28 Acres
- Features: See Remarks
Details
- Parcel number: 0114002000
Construction
Type & style
- Home type: SingleFamily
- Architectural style: Ranch
- Property subtype: Single Family Residence
Materials
- Brick
- Foundation: Crawl Space
- Roof: Composition
Condition
- New construction: No
- Year built: 1970
Community & neighborhood
Community
- Community features: See Remarks, Pool, Sidewalks
Location
- Region: Augusta
- Subdivision: Montclair
HOA & financial
HOA
- Has HOA: Yes
- HOA fee: $220 monthly
Other
Other facts
- Listing agreement: Exclusive Right To Sell
- Listing terms: VA Loan,Cash,Conventional,FHA
Price history
| Date | Event | Price |
|---|---|---|
| 8/2/2024 | Sold | $255,000+2%$146/sqft |
Source: | ||
| 6/24/2024 | Pending sale | $249,900$143/sqft |
Source: | ||
| 6/21/2024 | Listed for sale | $249,900+54.3%$143/sqft |
Source: | ||
| 10/24/2018 | Sold | $162,000+0.1%$93/sqft |
Source: | ||
| 10/22/2018 | Pending sale | $161,900$93/sqft |
Source: MULICH REALTY, LLC #432430 Report a problem | ||
Public tax history
| Year | Property taxes | Tax assessment |
|---|---|---|
| 2024 | $2,915 +38% | $103,112 +9.3% |
| 2023 | $2,113 +9.1% | $94,332 +49.6% |
| 2022 | $1,937 -2.5% | $63,074 +4.1% |
Find assessor info on the county website
Neighborhood: Montclair
Nearby schools
GreatSchools rating
- 4/10Warren Road Elementary SchoolGrades: PK-5Distance: 0.4 mi
- 3/10Tutt Middle SchoolGrades: 6-8Distance: 1.9 mi
- 2/10Westside High SchoolGrades: 9-12Distance: 0.6 mi
Schools provided by the listing agent
- Elementary: Warren
- Middle: Tutt
- High: Westside
Source: Hive MLS. This data may not be complete. We recommend contacting the local school district to confirm school assignments for this home.
Get pre-qualified for a loan
At Zillow Home Loans, we can pre-qualify you in as little as 5 minutes with no impact to your credit score.An equal housing lender. NMLS #10287.
Sell for more on Zillow
Get a Zillow Showcase℠ listing at no additional cost and you could sell for .
$269,500
2% more+$5,390
With Zillow Showcase(estimated)$274,890
