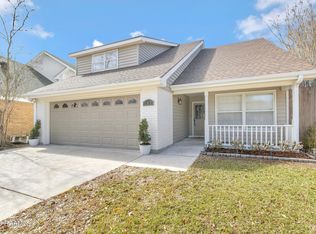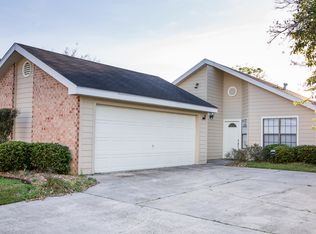Sold
Price Unknown
111 Georgetown Loop, Lafayette, LA 70506
3beds
2,636sqft
Single Family Residence
Built in ----
-- sqft lot
$235,800 Zestimate®
$--/sqft
$2,178 Estimated rent
Home value
$235,800
$217,000 - $255,000
$2,178/mo
Zestimate® history
Loading...
Owner options
Explore your selling options
What's special
This truly unique home offers over 2,600 square feet of thoughtfully designed living space, combining elegance, functionality, and versatility.The main residence on the second floor features a kitchen, dining room, 2 bedrooms and 2 bathrooms, with each bedroom enjoying its own private en-suite bath.The expansive master suite is a true retreat, boasting a Greek Spa-inspired bathroom, a private balcony, and huge step-down walk-in closets. On the ground floor, you'll find the attached guest home/apartment, now accessible from the main living room, adds tremendous value and convenience to the property, making this property perfect for multi-generational living or entertaining guests. Additional features include: a stunning living room filled with natural light from every angle, two fully equipped kitchens, a wet bar, easy-maintenance patio, and a three-car garageThis property seamlessly combines modern updates with timeless design, and you truly need to see it to believe it. Optional HOA fee that gives you access to tennis courts and pool access! Schedule your private showing today!
Zillow last checked: 8 hours ago
Listing updated: October 31, 2025 at 09:38am
Listed by:
David Wenger,
EXP Realty, LLC,
Elaina Thrasher,
EXP Realty, LLC
Source: RAA,MLS#: 24011377
Facts & features
Interior
Bedrooms & bathrooms
- Bedrooms: 3
- Bathrooms: 4
- Full bathrooms: 3
- 1/2 bathrooms: 1
Heating
- Central
Cooling
- Central Air
Appliances
- Included: Dishwasher, Disposal, Microwave, Refrigerator
Features
- Crown Molding, Varied Ceiling Heights, Walk-In Closet(s)
- Flooring: Laminate, Tile
- Windows: Window Treatments
- Number of fireplaces: 1
- Fireplace features: 1 Fireplace, Wood Burning
Interior area
- Total interior livable area: 2,636 sqft
Property
Parking
- Total spaces: 3
- Parking features: Garage
- Garage spaces: 3
- Has uncovered spaces: Yes
Features
- Stories: 2
- Patio & porch: Covered, Deck, Porch
- Exterior features: Balcony
- Fencing: Privacy,Wood
Lot
- Dimensions: 40.33 x 95.63 x 75 x 86.92
- Features: 0 to 0.5 Acres, Landscaped
Details
- Parcel number: 6062689
- Special conditions: Arms Length
Construction
Type & style
- Home type: SingleFamily
- Architectural style: Contemporary
- Property subtype: Single Family Residence
Materials
- Brick Veneer, Stucco, Frame
- Foundation: Slab
Condition
- Resale
Utilities & green energy
- Electric: Elec: SLEMCO
- Sewer: Comm Sewer
Community & neighborhood
Location
- Region: Lafayette
- Subdivision: West Park
HOA & financial
HOA
- Has HOA: Yes
- HOA fee: $250 annually
- Amenities included: Pool, Recreation Facilities
Price history
| Date | Event | Price |
|---|---|---|
| 10/31/2025 | Sold | -- |
Source: | ||
| 9/13/2025 | Pending sale | $235,000$89/sqft |
Source: | ||
| 8/19/2025 | Price change | $235,000-2%$89/sqft |
Source: | ||
| 7/31/2025 | Price change | $239,8000%$91/sqft |
Source: | ||
| 6/12/2025 | Price change | $239,900-1.3%$91/sqft |
Source: | ||
Public tax history
| Year | Property taxes | Tax assessment |
|---|---|---|
| 2024 | $1,979 +15.4% | $21,753 +15.3% |
| 2023 | $1,715 0% | $18,869 |
| 2022 | $1,716 -0.4% | $18,869 |
Find assessor info on the county website
Neighborhood: 70506
Nearby schools
GreatSchools rating
- 8/10L. Leo Judice Elementary SchoolGrades: PK-5Distance: 1.6 mi
- 5/10Scott Middle SchoolGrades: 6-8Distance: 1.4 mi
- 6/10Acadiana High SchoolGrades: 9-12Distance: 1.2 mi
Schools provided by the listing agent
- Elementary: Westside
- Middle: Scott
- High: Acadiana
Source: RAA. This data may not be complete. We recommend contacting the local school district to confirm school assignments for this home.
Sell with ease on Zillow
Get a Zillow Showcase℠ listing at no additional cost and you could sell for —faster.
$235,800
2% more+$4,716
With Zillow Showcase(estimated)$240,516

