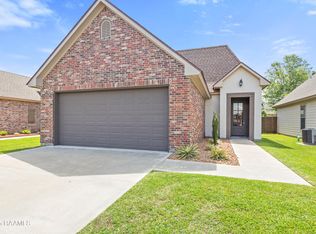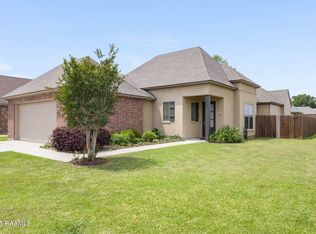Sold
Price Unknown
111 Gilmore Rd, Youngsville, LA 70592
3beds
1,489sqft
Single Family Residence
Built in ----
5,401.44 Square Feet Lot
$248,800 Zestimate®
$--/sqft
$1,820 Estimated rent
Home value
$248,800
$236,000 - $261,000
$1,820/mo
Zestimate® history
Loading...
Owner options
Explore your selling options
What's special
Welcome Home! This house is located in the highly sought after Wells Landing Subdivision where you have landed minutes away from Youngsville Sports Complex, Rouses, lots of local dining, wonderful shopping as well as many medical facilities! So, needless to say, you are in a prime location where the drainage is exceptional and curb appeal is second to none!This floorplan is open and spacious and bright with lots of natural lighting, which only enhances the freshly painted wall color, all topped off with gorgeous, coffered ceilings! The living area floors are a wood, warm and rich featuring a wood burning fireplace. The kitchen has a granite peninsula island with dark rich wooden cabinets and stainless-steel appliances. There is a computer nook off of kitchen near the laundry room.All three bedrooms are off of the hallway. The master suite as well features coffered ceilings a walk in closet with built in cubbies, a bath with double vanities, a shower and a jacuzzi tub! The backyard offers a nice size patio, a fully fenced in yard, as well as french drains, all piped in to travel to the main road for quick draining after a heavy rain. This cozy, yet spacious home is so pretty an a must see!! Vacant... so, very clean and super easy to show! Won't last long,so schedule your showing today!All three bedrooms are off of the hallway. The master suite as well features coffered ceilings a walk in closet with built in cubbies, a bath with double vanities, a shower and a jacuzzi tub! The backyard offers a nice size patio, a fully fenced in yard, as well as french drains, all piped in to travel to the main road for quick draining after a heavy rain. This cozy, yet spacious home is so pretty an a must see!! Vacant... so, very clean and super easy to show! Won't last long,so schedule your showing today! All three bedrooms are off of the hallway. The master suite as well features coffered ceilings a walk in closet with built in cubbies, a bath with double vanities, a shower and a jacuzzi tub! The backyard offers a nice size patio, a fully fenced in yard, as well as french drains, all piped in to travel to the main road for quick draining after a heavy rain. This cozy, yet spacious home is so pretty an a must see!! Vacant... so, very clean and super easy to show! Won't last long,so schedule your showing today!
Zillow last checked: 8 hours ago
Listing updated: September 02, 2025 at 02:21pm
Listed by:
Melissa White,
Coldwell Banker Trahan Real Estate Group
Source: RAA,MLS#: 23008580
Facts & features
Interior
Bedrooms & bathrooms
- Bedrooms: 3
- Bathrooms: 2
- Full bathrooms: 2
Heating
- Central
Cooling
- Central Air
Appliances
- Included: Dishwasher
- Laundry: Electric Dryer Hookup, Washer Hookup
Features
- High Ceilings, Crown Molding, Kitchen Island, Varied Ceiling Heights, Granite Counters
- Flooring: Wood
- Windows: Window Treatments
- Number of fireplaces: 1
- Fireplace features: 1 Fireplace
Interior area
- Total interior livable area: 1,489 sqft
Property
Parking
- Total spaces: 4
- Parking features: Carport, Garage, Garage Faces Front
- Garage spaces: 2
- Carport spaces: 2
- Covered spaces: 4
- Has uncovered spaces: Yes
Features
- Stories: 1
- Fencing: Wood
Lot
- Size: 5,401 sqft
- Dimensions: 45 x 120
- Features: 0 to 0.5 Acres
Details
- Parcel number: 6148431
- Special conditions: Arms Length
Construction
Type & style
- Home type: SingleFamily
- Architectural style: Traditional
- Property subtype: Single Family Residence
Materials
- Brick Veneer, HardiPlank Type, Stucco, Brick, Concrete, Frame
- Foundation: Slab
- Roof: Composition
Utilities & green energy
- Electric: Elec: SLEMCO
- Sewer: Public Sewer
Community & neighborhood
Location
- Region: Youngsville
- Subdivision: Wells Landing
HOA & financial
HOA
- Has HOA: Yes
- HOA fee: $300 annually
Price history
| Date | Event | Price |
|---|---|---|
| 4/19/2024 | Sold | -- |
Source: | ||
| 4/1/2024 | Pending sale | $245,000$165/sqft |
Source: | ||
| 1/17/2024 | Price change | $245,000-1.8%$165/sqft |
Source: | ||
| 11/22/2023 | Price change | $249,500-1.2%$168/sqft |
Source: | ||
| 9/19/2023 | Listed for sale | $252,500+12.2%$170/sqft |
Source: | ||
Public tax history
| Year | Property taxes | Tax assessment |
|---|---|---|
| 2024 | $2,213 +25.3% | $22,662 +26% |
| 2023 | $1,765 0% | $17,991 |
| 2022 | $1,766 -0.4% | $17,991 |
Find assessor info on the county website
Neighborhood: 70592
Nearby schools
GreatSchools rating
- 9/10Green T. Lindon Elementary SchoolGrades: PK-5Distance: 1.2 mi
- 6/10Youngsville Middle SchoolGrades: 6-8Distance: 1.5 mi
- 6/10O. Comeaux High SchoolGrades: 9-12Distance: 5.6 mi
Schools provided by the listing agent
- Elementary: G T Lindon
- Middle: Youngsville
- High: Southside
Source: RAA. This data may not be complete. We recommend contacting the local school district to confirm school assignments for this home.

